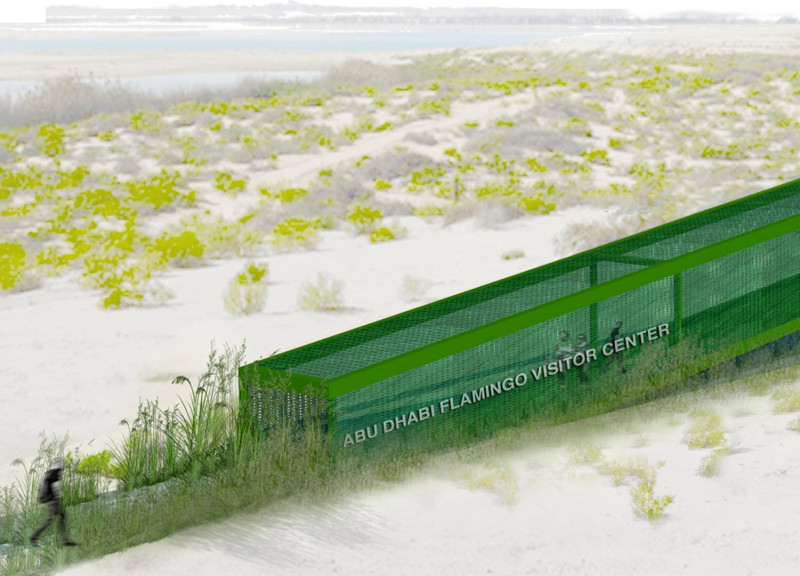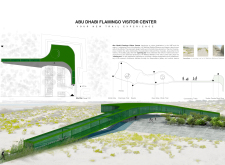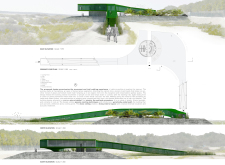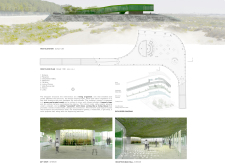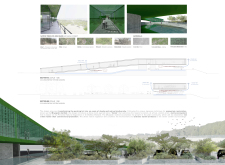5 key facts about this project
The primary function of the visitor center is to educate and engage the public about the Al Wathba Wetland and its ecological significance. It houses an interpretation gallery, multipurpose hall, and various outdoor spaces that promote interaction with nature. Each element of the design is constructed to facilitate a smooth visitor flow, allowing for an immersive experience that encourages individuals to connect with the environment. Key features include a lookout terrace that offers expansive views of the wetland, helping visitors to appreciate the natural beauty and biological diversity of the area.
The architectural design showcases a blend of fluid forms and organic lines that reflect the natural features of the reserve. The building is thoughtfully sited to take advantage of the landscape, and its layout follows the contours of the surrounding habitat, reinforcing the dialogue between the built and natural environments. The use of a combination of materials, including concrete for structural elements, perforated metal for facade treatment, and the integration of native plant species, demonstrates a commitment to sustainability and ecological sensitivity.
Special attention has been given to the functionality of the structure in relation to climate adaptation. The design incorporates passive cooling techniques, such as strategically placed cooling ponds and vegetation, which naturally regulate indoor temperatures. This thoughtful approach minimizes the reliance on artificial cooling systems while fostering a more comfortable experience for visitors. The implementation of a cooling system using natural pathways effectively creates a sustainable microclimate around the building.
A distinctive aspect of the project is the incorporation of native plant species through the Miyawaki method, which proposes a densely planted forest profile that accelerates biodiversity restoration. Species such as Ghaf, Ethel, Damas, Milewak, and Ghadab have been strategically placed around the building to support local wildlife and promote a rich ecosystem. This emphasis on local flora serves not only to enhance the aesthetic quality of the visitor center but also to reinforce the educational narrative regarding the importance of native species in maintaining ecological balance.
The overall design reflects a justifiable concern for energy efficiency and environmental impact while presenting an inviting space for public use. Every decision—from the choice of materials to the strategic placement of openings—has been made with careful consideration of the environmental context and the user experience. The project supports the broader mission of fostering awareness and appreciation for the unique ecosystem of the Al Wathba Wetland, helping to cultivate a sense of responsibility toward environmental stewardship among visitors.
For readers interested in exploring this architectural project more deeply, there are ample opportunities to gain further insights into its architectural plans, sections, designs, and ideas. The Abu Dhabi Flamingo Visitor Center stands as an important case study in how architecture can harmonize with nature while fulfilling educational and social responsibilities. Engaging with the finer details of this project can provide valuable lessons in sustainable design and environmental integration that are pertinent for future architectural endeavors.


