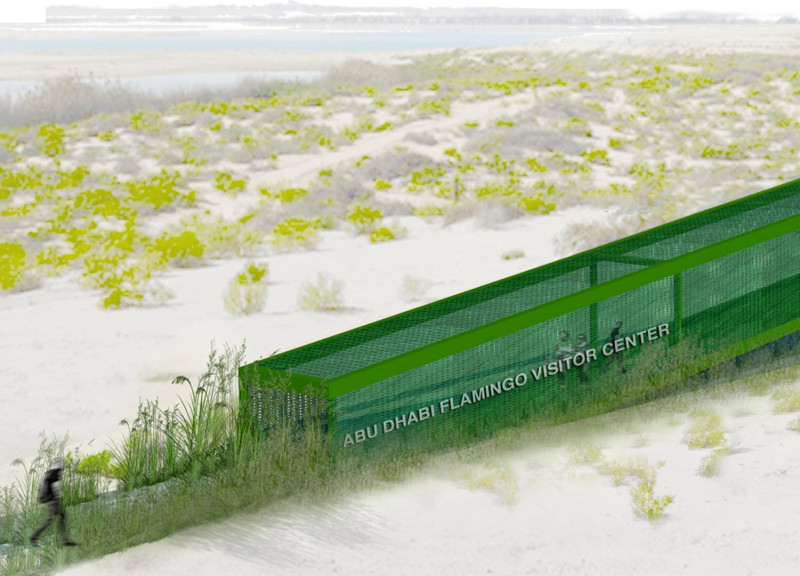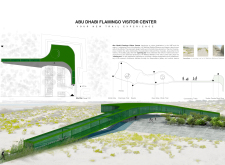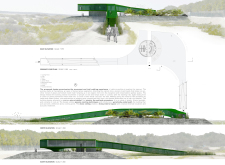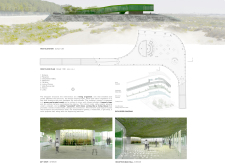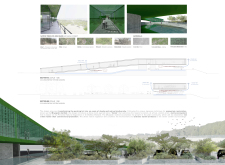5 key facts about this project
The project encompasses several key functions, including a reception area, an interpretation gallery, and visitor amenities such as a restaurant and gift shop. These spaces are organized to guide visitors through an experiential journey, allowing them to interact with various educational exhibits related to the wetlands. The center emphasizes accessibility, facilitating smooth transitions from outdoor trails to indoor learning environments.
Unique Design Approaches
The architectural design of the visitor center departs from conventional building forms by incorporating organic shapes that mirror the natural contours of the wetlands. This biomimetic approach reflects the project's commitment to sustainability and ecological harmony. A significant feature of the design is the use of living materials, such as a concrete moss ceiling that enhances thermal performance while promoting biodiversity.
Additionally, the visitor center employs passive cooling strategies through its layout, which maximizes natural ventilation and minimizes energy consumption. Outdoor spaces include a lookout terrace and multiple trails, allowing for unobstructed views of the wetland's unique ecosystem. The landscaping employs a MiyaWaki approach to vegetation, which accelerates the growth of native plants and provides habitat structures that support local wildlife.
Integration with Local Ecology
The project’s integration with local ecology is further exemplified through the careful selection of construction materials. The design incorporates locally sourced resources, including various native trees, which contribute not only to the aesthetic quality of the structure but also ensure its environmental compatibility. The use of perforated metal sheets for shading facilitates airflow while maintaining visual connection to the landscape.
Overall, the Abu Dhabi Flamingo Visitor Center exemplifies a balanced relationship between architecture and the natural environment, positioning itself as a model for similar projects aimed at promoting ecological education and conservation. For those interested in exploring the architectural plans, sections, and design details further, detailed project presentations are available for review.


