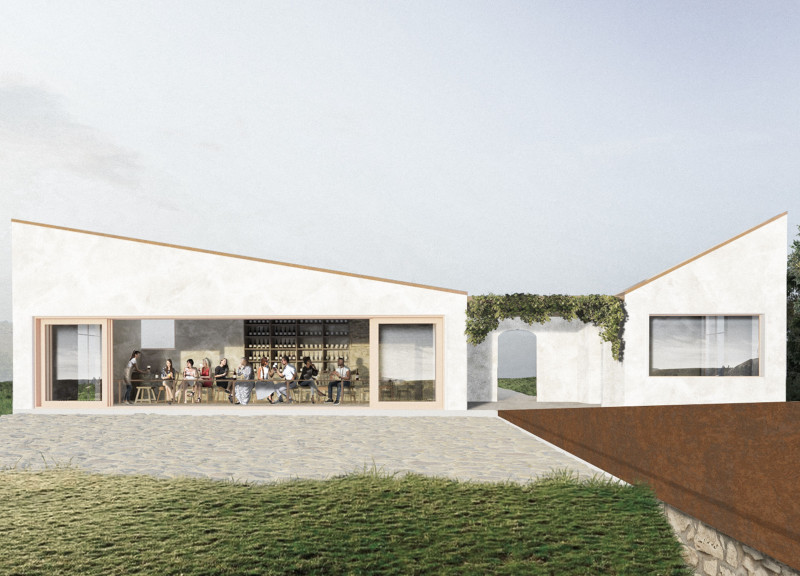5 key facts about this project
At the heart of the design is a carefully considered spatial organization that guides guests through a sensory journey. Upon arriving, visitors are welcomed through a sculptural entrance that acts as a threshold to an immersive experience, inviting them to step into the warmth of the structured environment. The design thoughtfully integrates large windows and openings, providing unobstructed views that frame the surrounding vineyard landscape, thereby blurring the lines between inside and outside and enhancing the overall atmosphere.
The architectural approach of Monte d'Oiro is distinctive in its ability to marry functionality with aesthetic sensibility. The building's form, characterized by varied rooflines, not only shelters the interior spaces but also serves as a visual anchor, drawing attention to the structure itself. The careful manipulation of materials plays a significant role in this project. Local stone lends a sense of permanence and connection to the site, while textured plaster and wood introduce warmth and organic qualities. The use of glass increases transparency and lightness, promoting a sense of openness that resonates with the natural surroundings.
An important aspect of the project is its adaptability, designed to accommodate various functions from intimate tastings for small groups to larger educational events and social functions. This versatility reflects an understanding of the diverse needs of wine enthusiasts and the broader community. The interior spaces are created with flexibility in mind, allowing configurations that encourage social interaction while also providing areas for personal reflection on the tasting experience.
Another unique design approach is seen in the integration of artistic elements throughout the space. Dining tables adorned with mosaic patterns that reference local themes serve to create conversation starters among guests, enriching the tasting experience with cultural relevance. These thoughtfully curated details create layers of meaning, encouraging visitors to engage with the artwork while savoring the wines.
The landscape surrounding the Monte d'Oiro Wine Tasting Room is equally integral to the architectural narrative, with pathways crafted from natural stone guiding visitors through the vineyard. The planting scheme emphasizes local flora, reinforcing the connection between the architecture and its environment. This landscape design supports the overall ethos of sustainability by utilizing native plants that require less maintenance and water, further aligning with the practices of the vineyard.
In exploring the Monte d'Oiro Wine Tasting Room, one can appreciate how the architecture thoughtfully encapsulates the essence of wine culture, forging relationships between people and the land. This project serves as a model of how architecture can harmonize with its surroundings, creating spaces that are both functional and evocative. For those interested in delving deeper into the architectural plans, sections, and designs that bring this project to life, further exploration is encouraged. Understanding the foundational architectural ideas that underpin the Monte d'Oiro Wine Tasting Room will provide valuable insights into the thoughtful design that makes this project a model of contemporary architecture within a vineyard context.


























