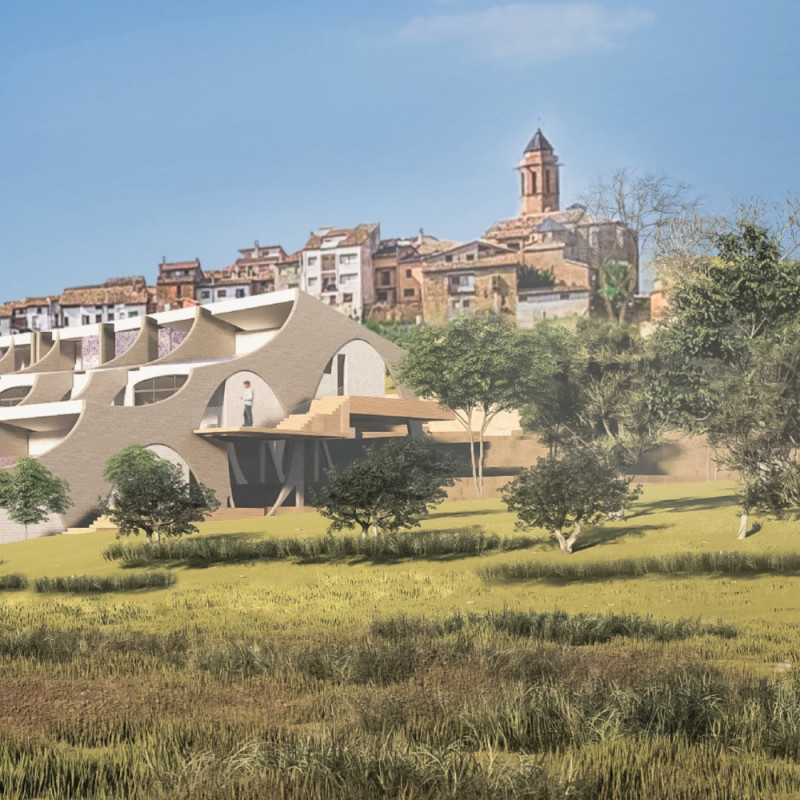5 key facts about this project
The layout comprises interconnected facilities that include living quarters, studios, and communal areas. Each segment of the project is intended to support various artistic practices while promoting creativity and collaboration among its residents. The architectural design accounts for both functionality and aesthetic alignment with the surrounding environment, ensuring that the buildings harmonize with the natural elements of the site.
Unique Design Approaches and Community Integration
One of the distinguishing features of Artectructura is its innovative use of volumetric slicing, which allows the structures to conform to the organic forms of the landscape. This design technique not only enhances visual appeal but also creates flowing transitions between spaces, enabling spontaneous interactions among users. The incorporation of catenary arches throughout the buildings provides both structural stability and an engaging aesthetic experience.
The project also emphasizes flexible workspaces that can adapt to the varying needs of artists. The workshop area features modular wall cabinets and open configurations that allow for personalization in the artists’ practices. Additionally, the meditation and yoga spaces are strategically designed to offer panoramic views of the landscape, fostering a serene environment that aligns with the project’s focus on wellness and reflection.
Sustainable Material Use in Architecture
The choice of materials in Artectructura reflects a commitment to sustainability and local resources. The use of locally sourced bricks and stone contributes to lower transportation emissions while maintaining structural integrity. Moreover, the integration of innovative technology, such as mosaic solar panels and transparent solar panels, enhances energy efficiency without detracting from the aesthetic qualities of the buildings. Solar stained glass is utilized to add natural light within interiors, combining utility and beauty.
Overall, Artectructura exemplifies a thoughtful architectural response to the needs of artists, integrating sustainability, community, and functionality into its design. To explore further details such as architectural plans, architectural sections, and specific architectural ideas, readers are encouraged to review the complete project presentation for a comprehensive understanding of this unique endeavor.


























