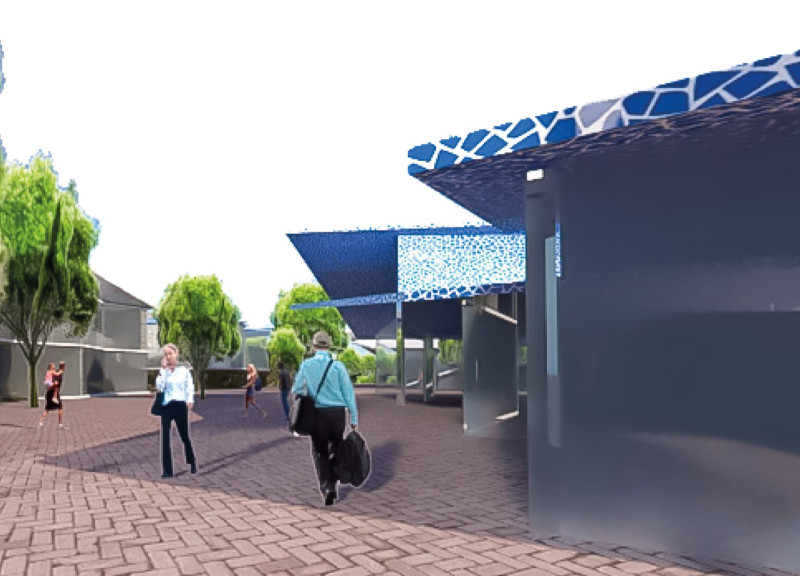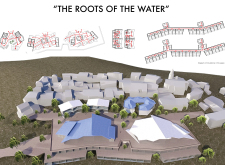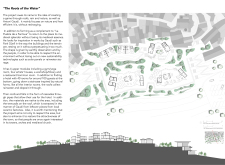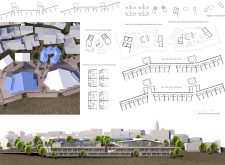5 key facts about this project
The architectural layout is strategically organized into upper and lower modules. The upper section includes communal facilities that foster creativity and well-being, while the lower section primarily serves as a hospitality space. This dual approach ensures that the project caters to both community interaction and private accommodation, providing an essential resource for enhancing local tourism.
Innovative design techniques are central to this project's uniqueness. The usage of local materials, such as natural stone and trencadís, connects the structure to its environmental context and traditional aesthetics. Every detail, from roof design to material selection, emphasizes sustainability. The rooftop systems channel rainwater, promoting responsible resource management, which is crucial in the project's ecological footprint.
Architectural plans demonstrate thoughtful circulation pathways mimicking natural waterways, allowing for ease of movement throughout the facility. This design does not merely focus on aesthetics but serves functional purposes by fostering engagement with the surrounding landscape.
The incorporation of communal spaces allows for interaction among residents, artists, and guests, reinforcing community ties. Unlike many contemporary projects, this development emphasizes cultural resonance by honoring local artistry and historical references, making it a model for future architectural projects that seek to merge environments without compromising aesthetic integrity.
To explore further details about the project, including architectural plans, sections, and designs, please review the comprehensive project presentation. Engaging with these elements will provide deeper insights into the architectural ideas that inform this unique design.


























