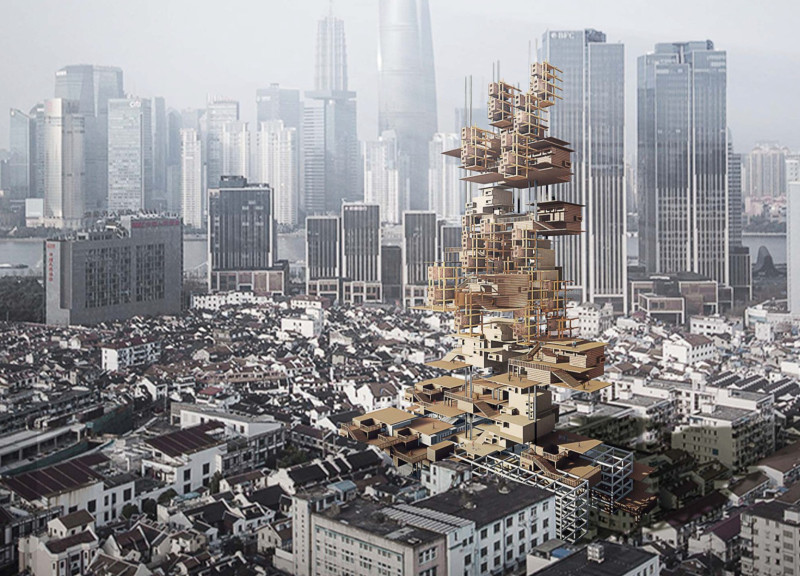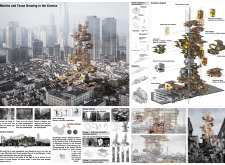5 key facts about this project
The architectural project "Mortise and Tenon Growing in the Crevice" is designed for urban living in the Coahong Village of the Chaoyang District, Beijing. This project aims to address pressing urban challenges such as housing affordability, communal living, and integration with the local context.
The concept is inspired by traditional carpentry techniques, notably the mortise and tenon joint, symbolizing a connection to cultural heritage while adapting to modern living needs. The design features a vertical stack of modular living units, promoting both efficiency and social interaction among residents. This approach not only reflects a contemporary lifestyle but also honors traditional construction methods.
Modular Living Units and Their Functionality
The project employs a series of modular components that create flexible living spaces capable of accommodating small to medium-sized households. Each living unit can house between two to eight residents, fostering a sense of community while maintaining individual privacy. The vertical arrangement of these modules facilitates shared access to amenities and communal areas, encouraging social engagement.
The structural integrity of the building is achieved through a steel framework that supports the wooden modules. This combination of materials allows for varied spatial layouts and the creation of open areas for communal activities, such as workshops or social events. The architecture also includes concrete elements that provide stability and durability, particularly in foundational and public spaces.
Sustainable Material Use and Design
Sustainability is a core principle in this project. The materials selected, including steel, wood, concrete, and glass, have been chosen for their functional and aesthetic qualities. The steel framework offers strength while allowing for expansive interior spaces. Wood is utilized for the modular units, introducing a natural element that both visually and physically connects residents to their environment. The use of glass for natural lighting enhances the quality of the living experience, fostering a clear connection between indoor spaces and the outdoors.
The project's unique approach lies in its emphasis on communal living, which distinguishes it from typical urban housing projects. By facilitating interaction through shared spaces and promoting a collaborative living ethos, the design counters the growing trend of isolation in urban environments. The flexibility of the modular design also allows for potential reconfiguration as community needs evolve, further enhancing its adaptability.
Exploring Architectural Details and Design Concepts
For a comprehensive understanding of the architectural ideas behind "Mortise and Tenon Growing in the Crevice," viewers are encouraged to explore the project presentation. Detailed architectural plans, sections, and designs provide deeper insights into the spatial organization and material choices that define the project. This architectural endeavor not only contributes a unique solution to urban living but also offers a model for future residential developments that balance cultural relevance with modern functionality.























