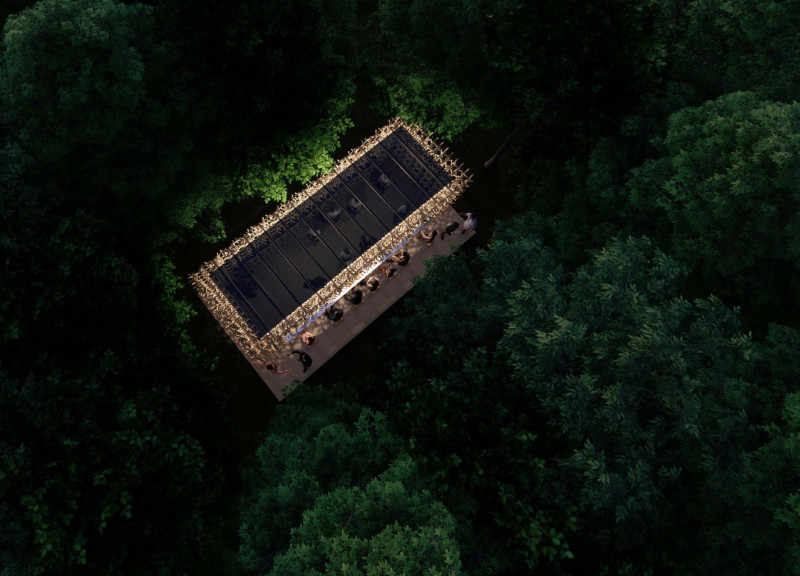5 key facts about this project
Functionally, the Mortise and Tenon project is designed to serve as a communal space, particularly for events such as music festivals and social gatherings. Its modular nature allows for flexible arrangements within the structure, adapting to various uses and configurations. This adaptability is vital in creating an environment where diverse activities can flourish, fostering a sense of community among participants. The design encourages collaboration, as users can engage in the assembly and disassembly of the components, reinforcing bonds and creating shared experiences.
Central to the project is the unique structural approach that emphasizes design without the use of adhesives or metal fasteners. This choice not only aligns with sustainable practices by minimizing environmental impact but also highlights the beauty of craftsmanship inherent in traditional construction. The wooden framework forms an intricate, open lattice that permits natural light to permeate the interior, establishing a warm and inviting atmosphere while maintaining a connection to nature. The use of waterproof fabric as a roof covering ensures functional durability against varying weather conditions, while allowing for flexibility in the structure's deployment.
The project represents a cultural dialogue between past and present; by employing the mortise and tenon joint, it not only highlights the significance of traditional construction techniques but also reinterprets them within a modern context. This integration of history into contemporary architectural design challenges preconceived notions of progress, demonstrating that durability and aesthetic value can coexist with ecological responsibility.
Important elements of the design include the modular units that comprise the overall structure, which can be easily relocated or reconfigured based on evolving community needs. The project is designed to be dismantled and reused, allowing each installation to carry its own narrative and history. This unique adaptability invites continuous engagement from participants, who are not merely passive users but active contributors to the architectural fabric of their environment.
In terms of its architectural details, the open framework invites exploration while providing visual connections to the outdoors. The porous nature of the structure ensures a continuous dialogue between the interior and exterior, allowing natural elements to play a pivotal role in the user experience. The careful selection of materials, primarily wood, underlines the project's commitment to sustainability and reinforces its organic relationship with the site.
What sets the Mortise and Tenon project apart is its community-centric approach, blending social experiences with architectural design. This project acts as a platform for connection, creativity, and interaction, serving as an important reminder of the role architecture can play in enhancing community cohesion.
If you are interested in understanding more about the architectural plans, architectural sections, and architectural designs that underpin this project, I encourage you to delve into the project presentation for a more comprehensive view. Exploring these elements will provide deeper insights into the architectural ideas that make the Mortise and Tenon project a noteworthy example of thoughtful design in our modern context.


























