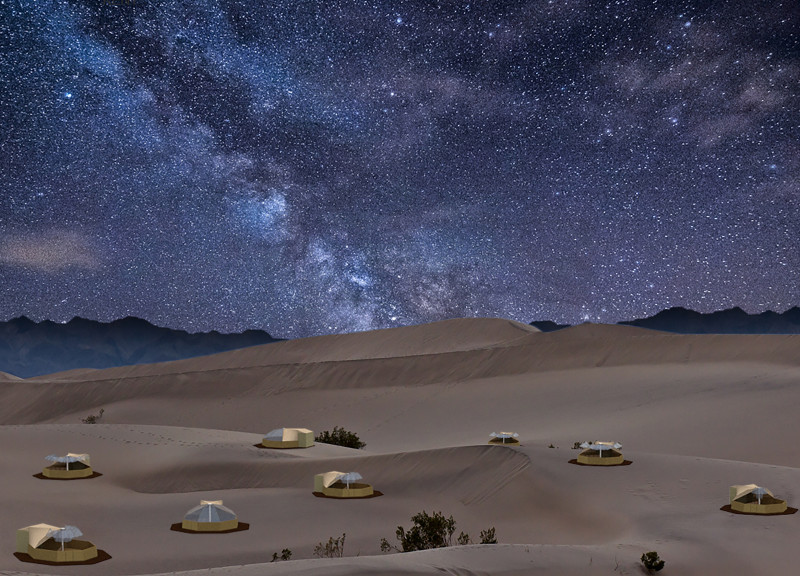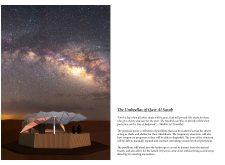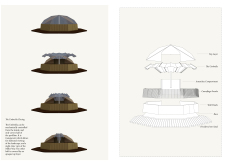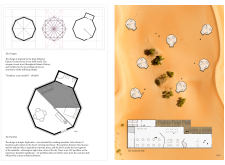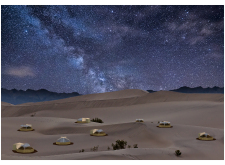5 key facts about this project
The pavilions exhibit an innovative umbrella-like form that can expand or contract depending on the amount of shade required. Constructed using modern materials, including transparent morphing materials and opaque paneling, the pavilions facilitate visibility and provide shelter. The integration of wooden bases adds warmth and a connection to the environment.
Unique Design Approaches
A notable aspect of this project is its fusion of traditional architectural principles with contemporary material science. The design employs an octagonal layout, referencing historical Islamic geometry, establishing an efficient organizational flow while honoring cultural significance. The pavilions have been strategically positioned to allow wildlife, such as the Oryx, to approach freely, fostering a sense of closeness to nature.
Sustainability is a pivotal consideration, and the modular design ensures minimal environmental impact while allowing for adaptability in various settings. This project also addresses communal interaction by incorporating a common hub, promoting social engagement among users.
Design Outcomes and Features
The "Umbrellas of Qasr Al Sarab" project showcases versatility in function. Each pavilion is engineered to provide comfortable areas during the day while allowing for unobstructed stargazing at night. The interaction between architectural form and climatic response is a crucial element, ensuring a balanced coexistence with the desert environment. The careful attention to aesthetics through the use of geometric patterning enhances the overall experience, contributing to the integration of the project within its natural landscape.
For those interested in exploring deeper insights into this architectural project, a review of elements such as architectural plans, architectural sections, architectural designs, and architectural ideas will provide a comprehensive understanding of its innovative approaches. The presentation offers valuable context, particularly in relation to its sustainability and user-centered design aspects.


