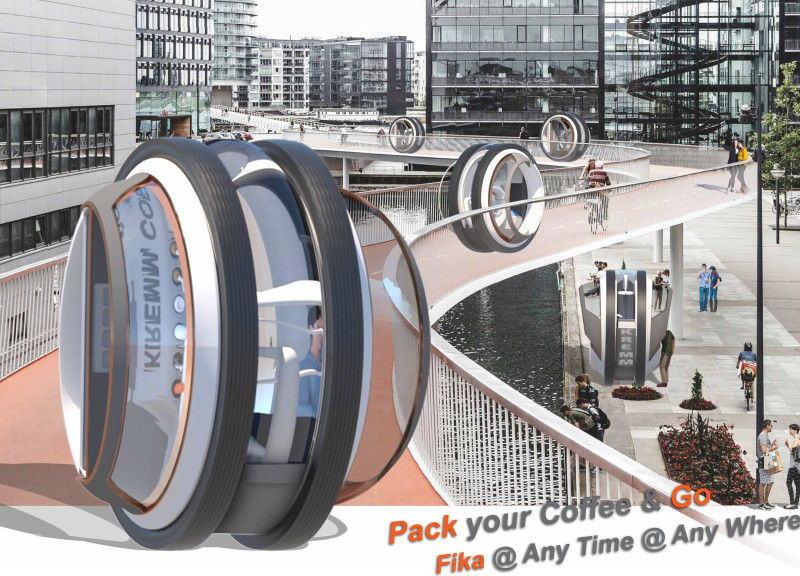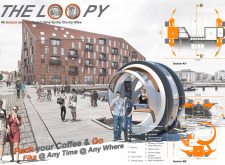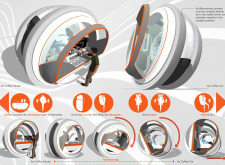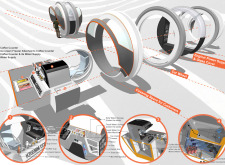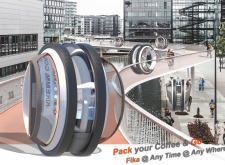5 key facts about this project
At the heart of "The Loopy" is the intention to foster social connections through the communal act of enjoying coffee. It embodies the cultural practice of "Fika," a Swedish term that emphasizes taking a break for coffee, highlighting the importance of connection in our fast-paced lives. This project not only serves coffee, but it also aims to provide an inviting atmosphere that encourages people to pause, engage, and converse. The architectural design thus emphasizes user experience, facilitating seamless movement and interaction both inside and around the structure.
The functionality of "The Loopy" lies in its innovative design and practical layout. The project incorporates essential features that cater to both clients and staff, ensuring an efficient coffee-serving operation. Key elements include high-end coffee machines, a specialized ice cream freezer, and organized waste management systems that are discreetly integrated into the overall design. Coupled with effective water supply arrangements, these components work together to enhance operational efficiency.
One of the distinguishing aspects of "The Loopy" is its mobility, achieved through a circular, monowheel structure. This design not only presents a visually appealing form but also allows for easy transportation across urban landscapes. The adaptability of the coffee house means it can function as a temporary installation at events or move to various locations where foot traffic is abundant. This characteristic speaks to a growing trend in architecture where flexibility and mobility are becoming increasingly valued.
The choice of materials in "The Loopy" is both functional and sustainable. The lightweight aluminum frame ensures structural integrity while maintaining mobility. The use of polycarbonate panels for the exterior shell allows for visibility, creating an open atmosphere while offering protection from the elements. Ideal for frequent cleaning, materials like stainless steel are utilized in various interior finishes, contributing to the hygiene standards expected in food service environments. The overall selection demonstrates a commitment to sustainability and practicality, aligning with current architectural trends that prioritize eco-friendly materials and construction practices.
Unique design approaches are evident throughout "The Loopy." The circular shape contributes not only to aesthetic appeal but also facilitates an inviting open space that encourages interaction among patrons. This informs the entire user experience, as individuals can engage easily with baristas and fellow customers, enhancing the communal aspect of coffee drinking. Moreover, the project takes into consideration visual cues that guide users through the space, creating a clear flow and minimizing potential confusion in the layout.
In summary, "The Loopy" is an architectural design project that brings together the principles of mobility, community, and efficiency within the coffeehouse context. By exploring innovative materials and forms, it conceptualizes a modern coffee experience rooted in social connectivity and accessibility. The project stands as a testament to the evolving nature of urban design, where the fusion of functionality and interaction plays a pivotal role in shaping public spaces. For those interested in delving deeper into the architectural plans, sections, and designs that underpin this project, a closer examination of the presentation will provide valuable insights into its detailed design ideals and theoretical foundations.


