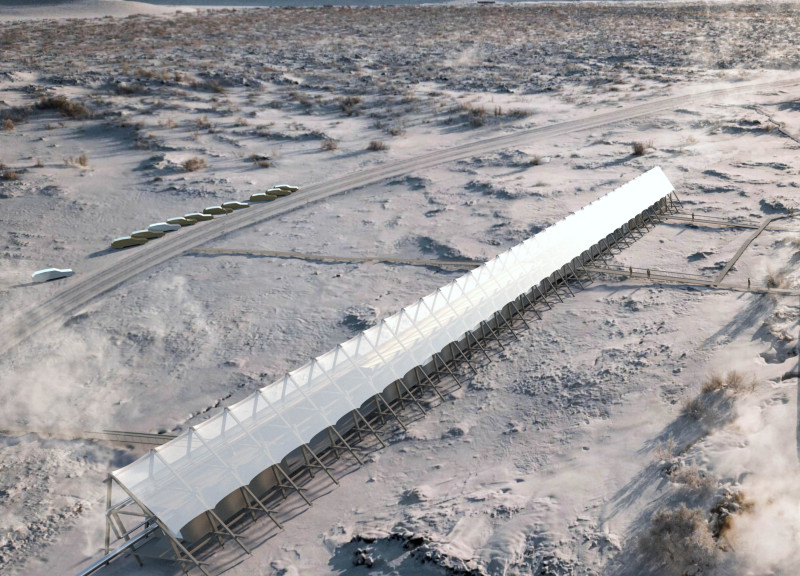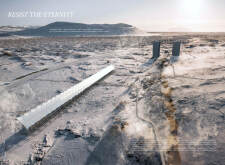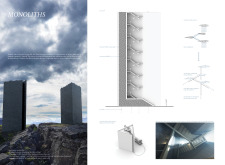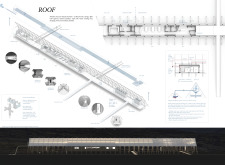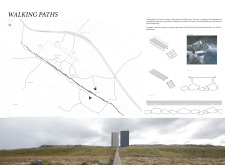5 key facts about this project
### Unique Architectural Approaches
The primary design feature consists of two towering monoliths, which vary in height, symbolizing different aspects of permanence. These forms act as prominent landmarks within the surrounding terrain, drawing the eye and encouraging exploration. The use of UHPC not only contributes to structural integrity but also facilitates a minimalist aesthetic that merges seamlessly with the environment.
A significant aspect of the design is the elongated roof structure on the ancillary building, which combines a wooden framework with glazed panels. This combination allows natural light to penetrate the interior while providing shelter from the elements. The structural integrity is supported by strategically placed steel elements, ensuring both functionality and visual clarity.
### Functionality and Integration
The project functions as a multi-use facility that includes visitor amenities, employee workspaces, and technical facilities. The layout is designed to enhance user experience, with separate pathways for visitors and staff to prevent congestion. The integration of walking paths connects the structures with the natural landscape, promoting accessibility while minimizing ecological disruption.
Sustainability is a core principle of the project, as evidenced by the inclusion of geothermal energy systems and rainwater harvesting mechanisms. These features not only reduce environmental impact but also demonstrate a commitment to resource efficiency.
The staircases, crafted from wood, offer a tactile contrast to the robust concrete, facilitating movement within the space while enhancing the user's connection to the building's materials. Each detail has been meticulously considered to align with the overarching theme of resisting the passage of time.
### Reinforcing the Dialogue Between Nature and Architecture
"Resist the Eternity" successfully stimulates a conversation around the human experience in relation to the lasting qualities of natural elements. The architectural design processes utilized, including methods like 3D printing for concrete forms, preserve the intent of creating enduring structures while exploring innovative building techniques.
This project challenges conventional architectural paradigms through its commitment to exploring permanence while embracing modern construction methods and sustainable practices. Readers interested in deepening their understanding of this project are encouraged to examine the architectural plans, sections, and designs for further insights into the thoughtful execution of these architectural ideas.


