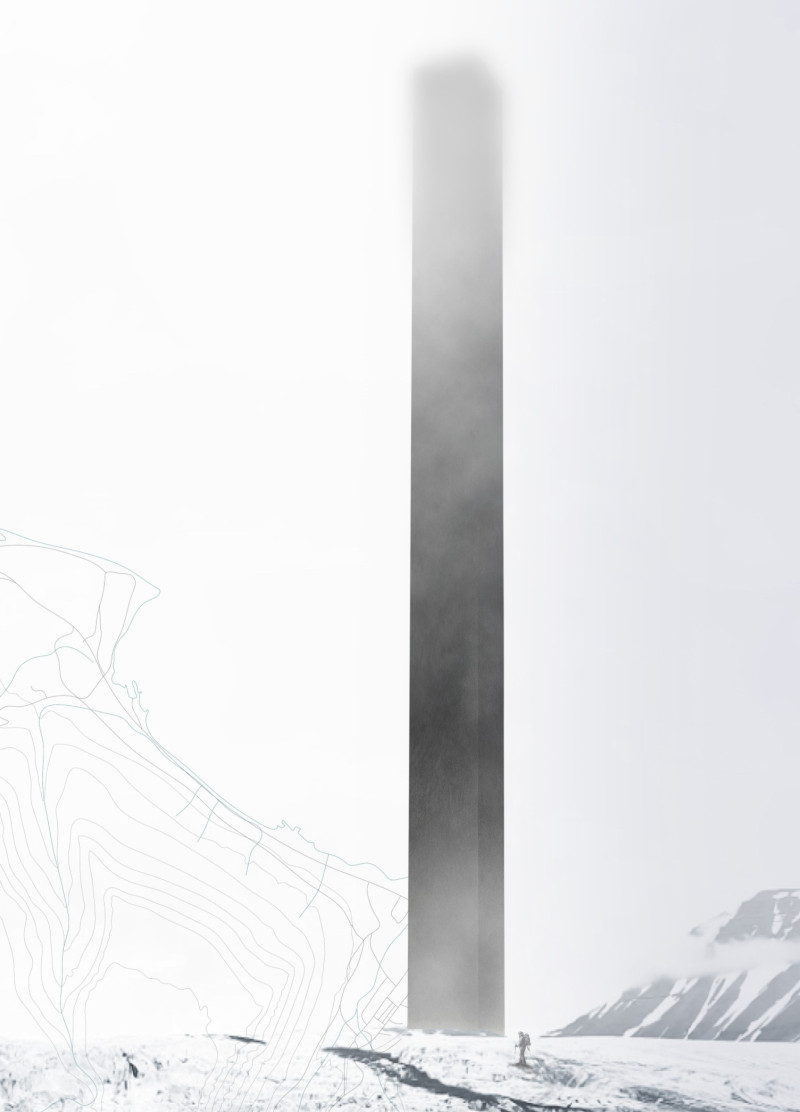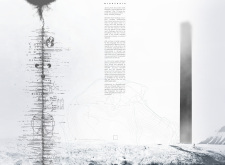5 key facts about this project
The primary function of Diastasis is to provide a space that facilitates contemplation and inquiry. It serves as a refuge for occupants, offering them a unique experience in a seemingly inhospitable landscape. The design invites exploration and encourages users to reflect on their relationship with the external world, particularly in the context of surrounding natural elements. The architecture incorporates principles of sustainability to ensure it can withstand the harsh conditions while providing comfort and functionality to its users.
Material selection plays a crucial role in the project's execution. Likely materials include concrete, glass, and steel, all chosen for their durability and performance characteristics in extreme climates. In particular, concrete provides structural integrity while allowing for a monolithic aesthetic. Glass elements may be utilized to create transparency, enabling occupants to engage visually with the natural landscape, while steel can be employed in the framework for added strength. Insulating materials will also be integral in ensuring thermal efficiency, vital for a project situated in a polar climate.
The approach taken in Diastasis deviates from traditional architectural practices through its emphasis on abstract representation and conceptual depth. The integration of negative spaces allows for unique experiential qualities, fostering an environment for reflection and intellectual engagement. Distinct geometrical forms in the design challenge conventional notions of spatial boundaries, highlighting dialogues between the built and natural worlds. This architecture does not merely serve utilitarian purposes; it provokes thought and exploration, with layers of meaning embedded in its structural form.
The project also achieves a harmonious balance between permanence and transience. The towering structure embodies a sense of resilience while addressing the challenges posed by the extreme setting. By leveraging the surrounding landscape, Diastasis interacts with nature rather than competing against it, redefining the relationship between human habitation and environmental context. This nuanced design enhances the overall architectural narrative, creating a space that is contemplative, engaged, and continually evolving in its interaction with the surroundings.
For a deeper understanding of the architectural elements, plans, sections, and designs that characterize Diastasis, readers are encouraged to explore the project presentation. Engaging with the detailed architectural plans, innovative sections, and conceptual designs will provide further insights into the project's unique architectural ideas and intentions.























