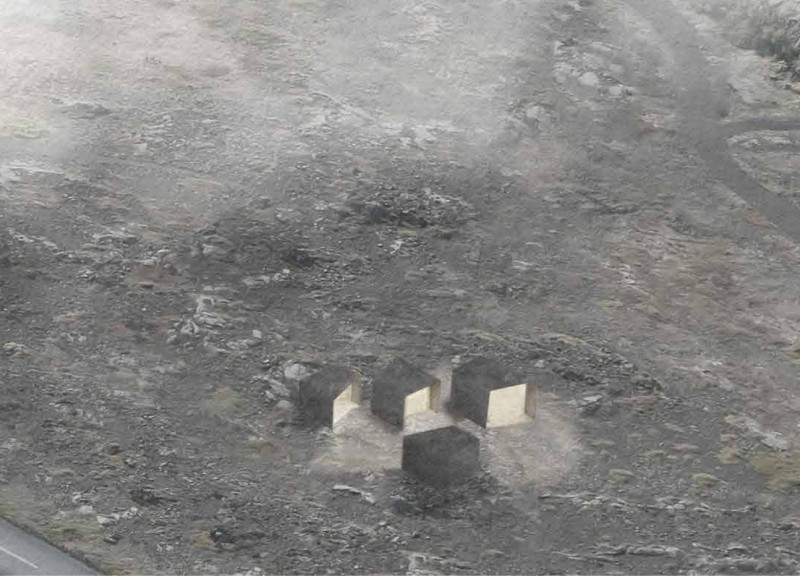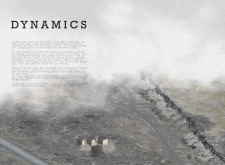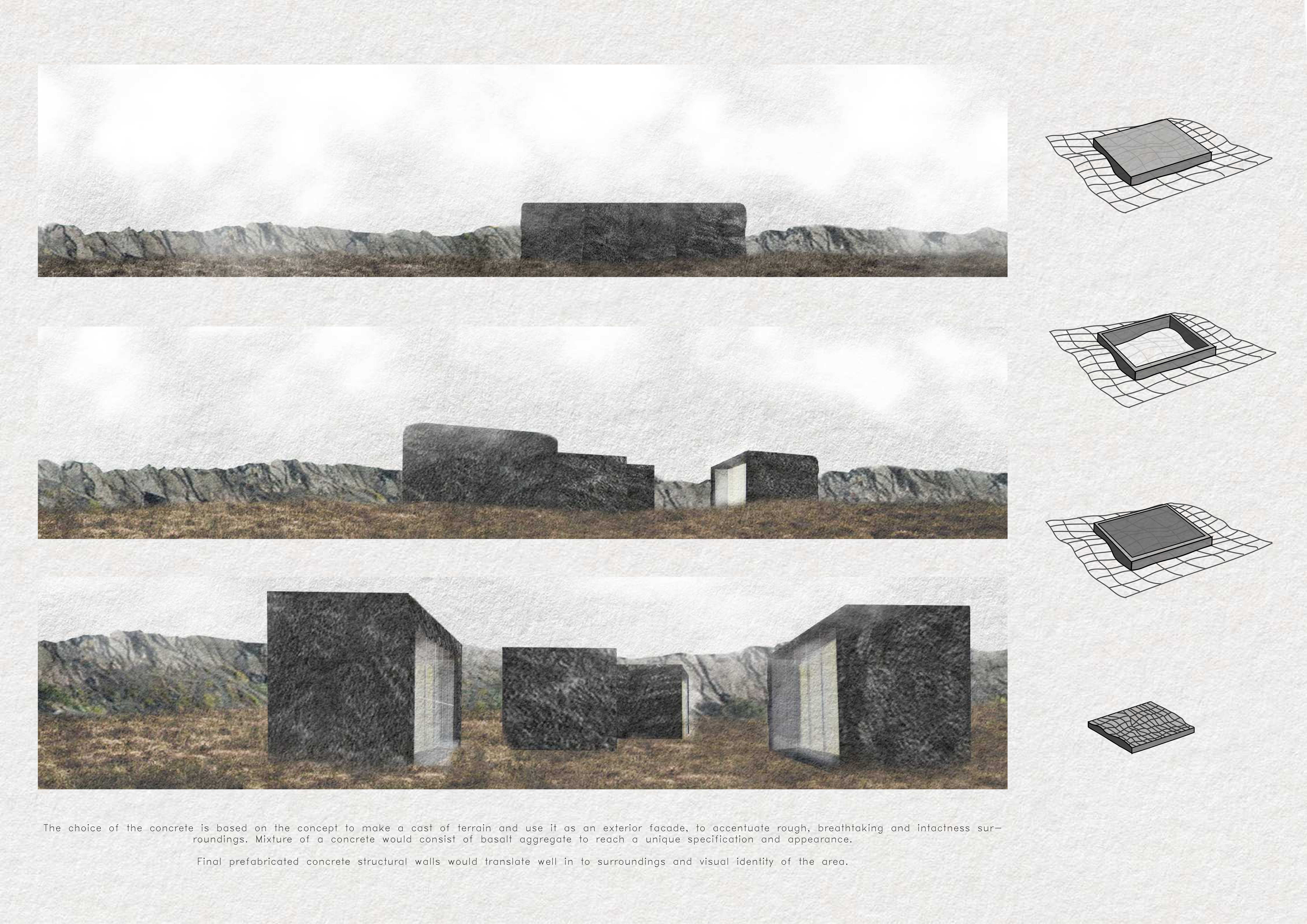5 key facts about this project
This project’s primary function is to provide spaces that celebrate the natural environment while facilitating exploration and introspection. It consists of four segmented components, each forming a monolithic structure that balances solidity and transparency. The deliberate layout facilitates movement and engagement, directing visitors toward the distinct entrances, notably the Men's Cave and Women's Cave, which draw inspiration from local geological formations and cultural narratives.
Architectural Elements
One unique aspect of this project is its segmentation, which creates a dynamic interplay of volumes. Visitors experience changes in scale and perspective as they navigate around the structure, encouraging a sense of discovery. The use of reinforced concrete blocks provides durability while allowing for nuanced textural qualities on the façade, reflecting the rugged landscape of Iceland.
The incorporation of glass elements strategically positioned within the design ensures natural light permeates the interior spaces. This approach not only enhances visibility but also blurs the boundaries between the interior and exterior, reinforcing the relationship between the architecture and its natural context. The careful consideration of light and shadow throughout the day adds another layer of complexity and experience to the structure.
Sustainable Design Approach
The architectural design prioritizes sustainability by utilizing materials that withstand the local climate. The reinforced concrete and weather-proof membranes ensure durability against harsh weather conditions. Moreover, the project minimizes ecological disruption, emphasizing a harmonious coexistence with the environment. This careful selection of materials and construction techniques underscores a commitment to both structural integrity and environmental responsibility.
Exploring this architectural design offers insights into how spaces can engage with their surroundings and cultural context. For further understanding, review the architectural plans, sections, and design ideas to appreciate the depth of thought that has gone into creating this project. Each element contributes to a cohesive vision that respects both the landscape and the narratives inherent to it.

























