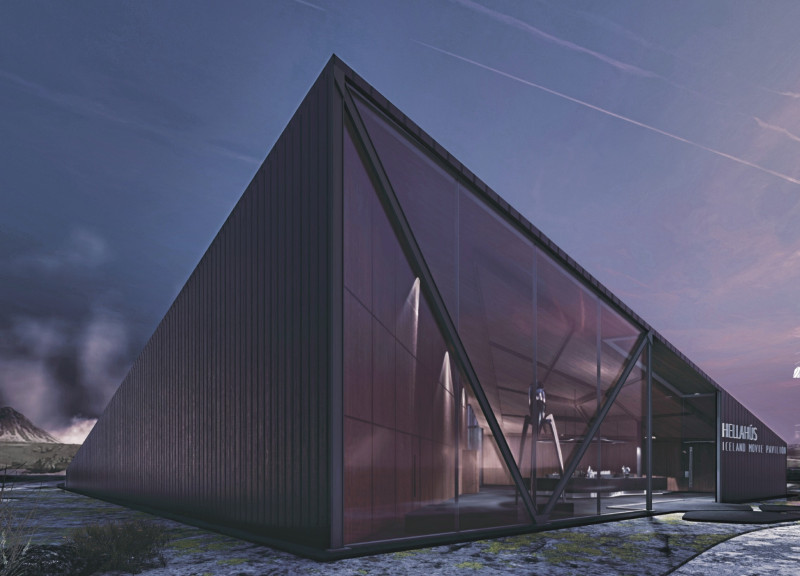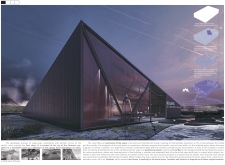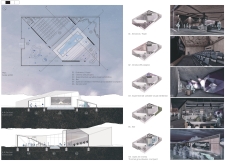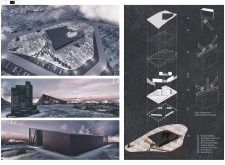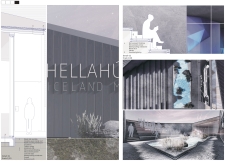5 key facts about this project
At its core, the Hellahús represents a synthesis of nature and technology, inviting users into an immersive experience that emphasizes both the auditory and visual elements of film within a uniquely Icelandic setting. The pavilion is designed to accommodate various functions, including screening areas, an exhibition space, and social gathering spots, all while ensuring that the identity of the project resonates with the cultural narrative of Iceland. The primary purpose is to create a dynamic space where locals and tourists can engage with cinema in diverse forms, leveraging both traditional film presentation and experimental media exhibitions.
The form of the pavilion is marked by its angular and architectural aesthetic, which echoes the volcanic landscapes that characterize Iceland. This connection to the earth is essential to the overall design philosophy, as it establishes an immediate relationship between the architecture and its natural context. The exterior is crafted from a thoughtful composition of materials, including timber roofing, steel for the structural framework, reinforced concrete for stability, and extensive glazing to allow for light to seep in while maintaining views of the scenic surroundings.
Inside, the layout is meticulously organized to embrace flexibility and multifunctionality. The entrance area serves as a welcoming foyer, leading guests into the heart of the pavilion, where two main cinema spaces are located. One of these areas is designed to accommodate up to 55 individuals, configured to allow for intimate screenings or larger gatherings. An experimental visual exhibition area further enhances the design, providing opportunities for artists and filmmakers to showcase their work in an interactive environment. The open-air cinema and thermal groundwater courtyard stand out as unique features, merging the cinematic experience with the tranquility of natural thermal waters that are characteristic of the region.
The design approach for the Hellahús is notable for its adaptability and sustainability. By employing materials that withstand Iceland's challenging weather while remaining environmentally responsible, the project demonstrates a commitment to eco-friendly practices. Geothermal energy serves as a crucial aspect of the pavilion’s operations, aligning the building's functionality with principles of sustainability. This thoughtful integration of natural resources not only reduces the environmental impact but also enhances the overall visitor experience by creating a space that reflects both contemporary needs and traditional Icelandic values.
In summary, the Hellahús brings forth a unique architectural vision that prioritizes natural interaction and community engagement. It serves as a platform that highlights the beauty of Icelandic culture and landscape while providing a versatile space dedicated to the appreciation of cinematic arts. The architectural plans, sections, and designs of this project offer rich insights into its thoughtful construction and functional adaptability. Those interested in exploring its nuanced design and innovative ideas are encouraged to delve deeper into the project's presentation for a comprehensive understanding of this remarkable architectural endeavor.


