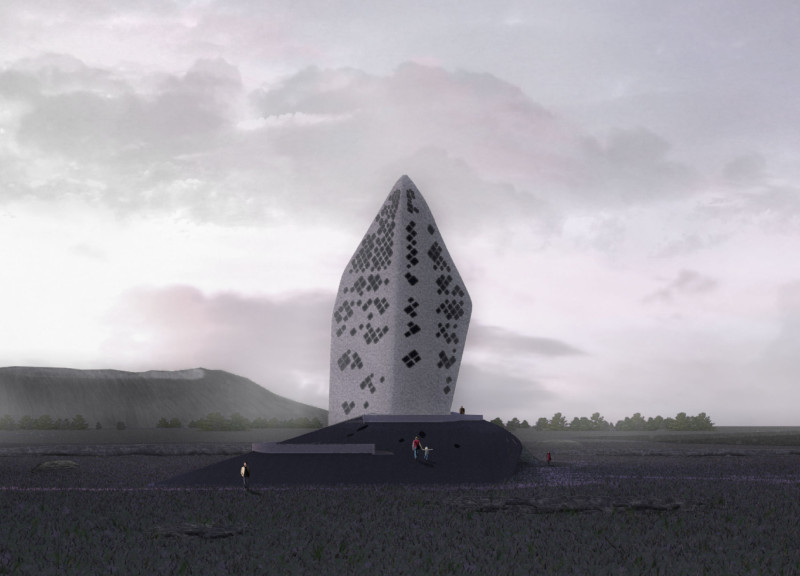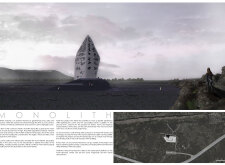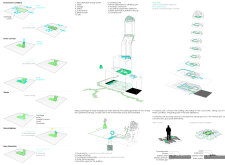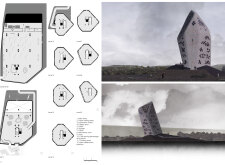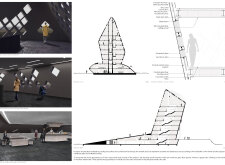5 key facts about this project
At its core, the MONOLITH project fosters a deep connection between architecture and nature. The design reflects the area's unique topography, with forms that evoke the natural elements found in the landscape. The structure’s monolithic quality is intentionally adopted to resonate with the rugged terrain of Iceland, embodying both stability and a sense of permanence. This architectural approach encourages visitors to view the building as part of the natural world rather than an imposition upon it.
The main function of the MONOLITH serves multiple roles, acting as an observation point and a venue for education and cultural activities. It includes features such as a café for relaxation, observation platforms that overlook the scenery, climbing zones that cater to varying skill levels, and exhibition spaces that display information about local geology and myths. Each element is designed to enhance the visitor experience, encouraging exploration while maintaining an overarching theme of connectivity with the natural surroundings.
The project is notable for its use of materials that are thoughtfully selected to mirror the characteristics of the environment. Predominant materials include concrete, which provides structural integrity, and local stone finishes that create visual cohesion with the surrounding landscape. Additionally, steel is utilized for various structural supports and connections, allowing for a versatile design. Glass fiber panels add a unique texture to the building's facade, enhancing both its aesthetic appeal and its capacity for weather resistance. Further, natural stone elements echo the region's geological formations, establishing a harmonious relationship between the architecture and the natural environment.
Unique design approaches are evident throughout the MONOLITH project, particularly in its integration with the landscape and its focus on user interaction. The architectural layout allows for vertical circulation, guiding visitors through various levels that reveal different perspectives of the surroundings. Well-placed observation windows provide continuous engagement with the landscape, fostering a sense of immersion that enhances the visitor experience. Paths leading to and from the building are designed to blend seamlessly with the natural topography, reinforcing the idea that the architecture is not separate from, but rather part of, the landscape.
Moreover, the use of sustainable practices is a core component of the design. By leveraging geothermal energy sources present in the area, the building minimizes its ecological footprint. This environmentally conscious approach underscores the project's ethos and aligns with contemporary architectural trends aimed at sustainability.
In summary, MONOLITH exemplifies a thoughtful architectural response to its geographical context, prioritizing functionality, sustainability, and cultural engagement. Its careful design and material choices create an integrated experience that promotes connection with Iceland's unique landscape. Readers interested in learning more about this project are encouraged to explore the architectural plans, sections, and other design elements that provide further insights into the unique architectural ideas that shape MONOLITH.


