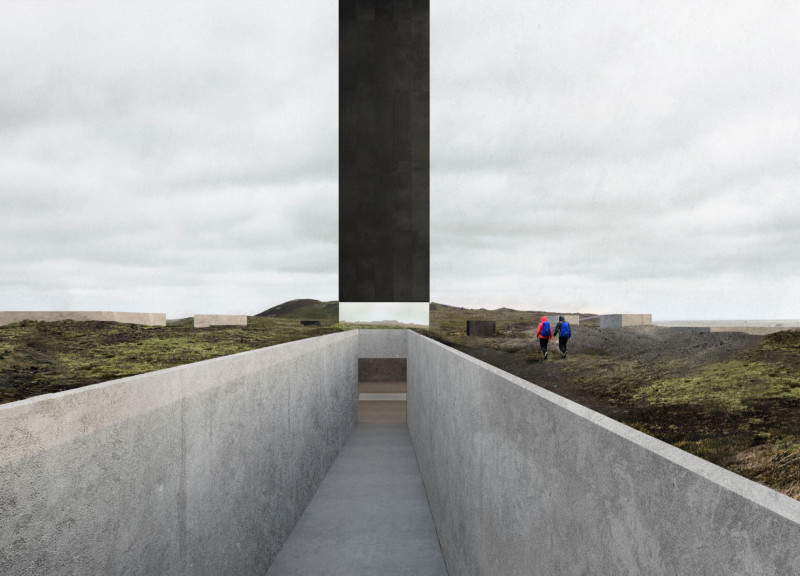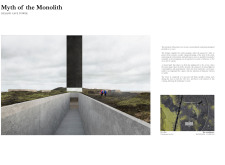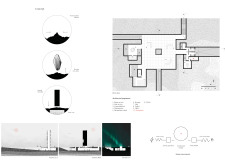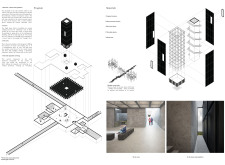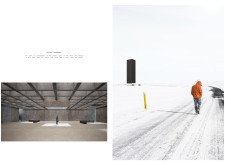5 key facts about this project
The primary function of the structure is to serve as a point of gathering and contemplation for visitors, offering a connection to the environment that is both physical and intangible. As a cave tower, it creates a space where people can engage with the local geology, culture, and mythology, acting not only as an architectural statement but also as a beacon for exploration and reflection. This multi-functional space hosts a main chamber, observation platforms, and additional amenities like a café, ensuring a comprehensive visitor experience.
What sets this project apart is its thoughtful approach to design. The architecture draws inspiration from the tectonic forces that shape Iceland, embodying the concept of a monolithic structure that resonates with the geological formations of the region. The sculptural form of the tower not only blends into the landscape but also stands as a symbol of the enduring relationship between humans and the natural world. The design incorporates natural pathways that guide visitors from arrival points to the tower, promoting an immersive experience as they traverse the terrain and engage with the scenery.
In terms of materiality, the project makes strategic use of exposed concrete, black steel, and glass elements. Exposed concrete is utilized for its durability and ability to withstand the elements while maintaining a modern aesthetic aligned with the project’s vision. The incorporation of black steel adds a contemporary layer to the design, reinforcing the monolithic appearance and ensuring that the structure remains grounded within its natural context. Glass panels introduce transparency, allowing natural light to flood into the interior spaces and providing spectacular views of the exterior landscape.
Unique design approaches are evident throughout the project. The geometry of the tower emphasizes verticality, drawing the eye upward and creating a powerful presence against the backdrop of Iceland's dramatic horizons. The smooth surfaces of the structure contrast with the rugged terrain, highlighting the interplay between man-made forms and the organic lines found in nature. Additionally, reflective materials are employed to enhance the aesthetic dialogue between the tower and its surroundings, allowing the building to adapt to changing light conditions and seasons.
"Myth of the Monolith" ultimately stands as a testament to the potential of architecture to foster a deeper engagement with the environment. The design encapsulates an ethos of sustainability and respect for nature, integrating energy-efficient systems that align with the principles of ecological responsibility. The overall impact of the project seeks to inspire visitors to appreciate not only the architectural achievement but also the significant narratives embedded within the landscape of Iceland.
For those interested in exploring the nuances of this architectural project further, it is encouraged to review the architectural plans, sections, and design elements that illustrate the thoughtful deliberation behind "Myth of the Monolith." This examination will provide deeper insight into the project's ambitious vision and the careful consideration given to its relationship with the enchanting Icelandic landscape.


