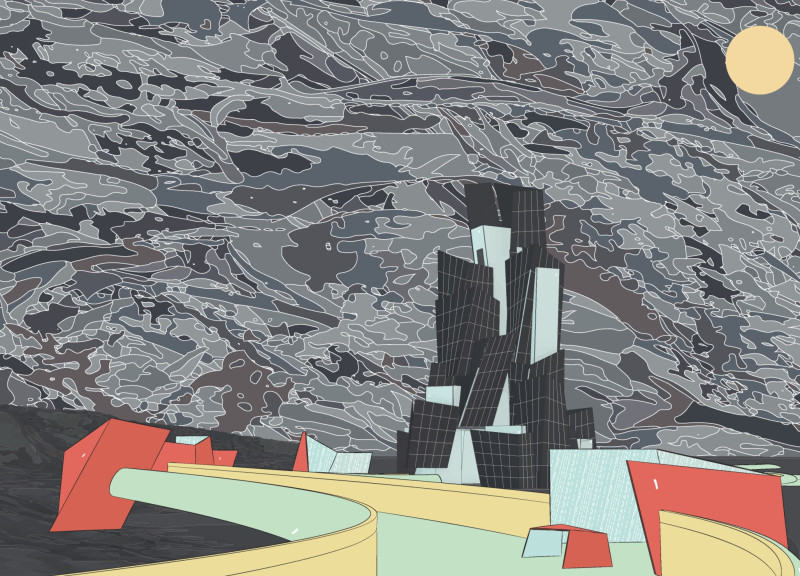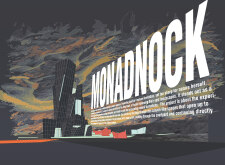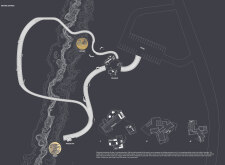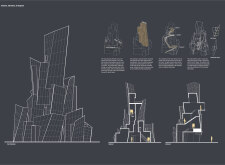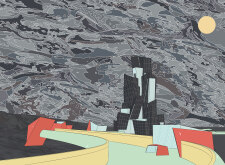5 key facts about this project
The primary function of the Monadnock is to serve as a multifunctional space that harmonizes with its natural context. The building’s massing consists of interlocking blocks that create a series of terraces and open courtyards. This configuration not only optimizes views but also allows for effective natural light penetration and ventilation, enhancing the user experience.
Material selection plays a crucial role in the design’s effectiveness. The use of glass in the façade maximizes transparency, providing occupants with uninterrupted vistas. Steel forms the structural framework, offering durability and flexibility for the complex geometries. Concrete is utilized for foundational elements, grounding the structure within its site. Painted steel panels complete the exterior, presenting a modern aesthetic while ensuring durability against harsh weather conditions.
Unique Design Approaches
One of the distinctive aspects of the Monadnock project is its exploration of natural formations in architecture. The design emulates geological structures, creating a visual and spatial experience that draws parallels between the natural landscape and the built environment. The design organizes spaces in a way that encourages movement and exploration, reflecting the sequential experience of ascending a mountain.
The integration of layered cubes allows for a dynamic façade, where user experience is enhanced by varying perspectives as one navigates through different levels. Open communal areas foster social interaction and connection, akin to gathering spaces found in nature.
Further, the project incorporates environmental responsiveness as a key feature. Attention is given to sun exposure and wind patterns, leading to improved energy efficiency and comfort throughout the year. This consideration of environmental context highlights the project’s dedication to sustainable design principles.
Architectural Sections and Plans
To fully appreciate the Monadnock project, viewers are encouraged to examine the architectural plans and sections. These detailed representations provide further insight into the spatial organization and functional relationships within the design. By reviewing the architectural designs, one can observe how the structure's form and layout are intentionally crafted to respond to the landscape and user needs.
Exploring the Monadnock project presentation will uncover additional layers of detail and design intent, emphasizing the thoughtful integration of architecture with its environment. The project stands as an example of how contemporary design can respond to and reflect the beauty of the natural world.


