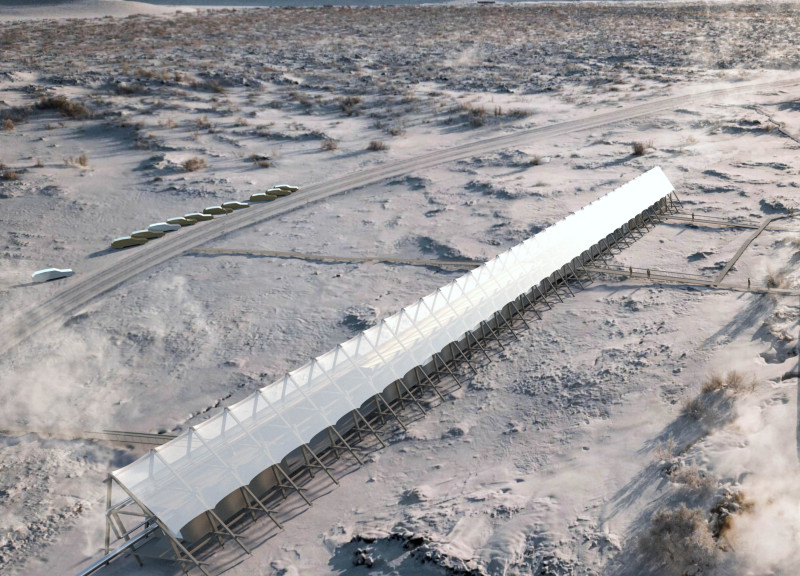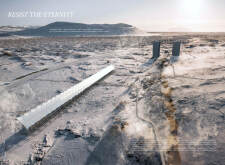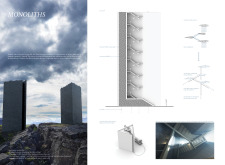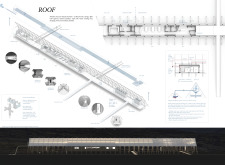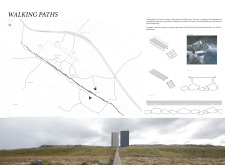5 key facts about this project
At its core, the project comprises two prominent monolithic structures that serve as enduring symbols amidst the fluctuating nature of existence. These structures are strategically positioned to resonate with the surrounding topography, drawing attention to their monumental presence while remaining sensitive to the environment. Functionally, the monoliths are designed to accommodate an observatory and a gallery space, allowing visitors to engage with the landscape from unique vantage points. This engagement is essential, as the spaces are meant to foster reflection and contemplation, inviting visitors to consider their place within the broader natural context.
One of the unique aspects of this architectural design lies in its material palette. The project predominantly utilizes ultra-high performance concrete for the monolithic structures, chosen for its remarkable durability and ability to withstand local weather conditions. This choice reinforces the theme of permanence that is central to the project's philosophy. Complementing the concrete are elements of wood, particularly in the roof structure and interior finishes, offering warmth and inviting a sense of human scale into the otherwise monumental design. The use of large glass panels in the roof allows natural light to flood the interior spaces, enhancing the connection between inside and outside while enabling visitors to appreciate the stunning landscape from within.
The roof structure itself is elegantly designed, characterized by a lightweight wooden framework that contrasts with the heavier monoliths. This roof serves multiple functions, including visitor amenities and technical spaces, ensuring that the project's operations are seamlessly integrated with its architectural expression. The design approach emphasizes an open and airy feeling, providing both shelter and connection to the outdoor environment.
In addition to its architectural elements, "Resist the Eternity" incorporates sustainable technologies, including geothermal heating systems. This integration of environmental responsibility not only supports the comfort of its users but also reflects a commitment to minimizing the project's ecological footprint. Such considerations highlight the contemporary movement within architecture to harmonize built environments with their natural surroundings.
The paths that weave through the project further enhance the visitor experience, facilitating movement between the structures and ensuring an immersive interaction with the landscape. These paths are carefully designed to blend into the site, reflecting a thoughtful approach to landscape design that respects the existing topography.
The project stands as an homage to Icelandic culture and folklore, adding a rich narrative layer to its architectural expression. By incorporating local narratives and acknowledging the cultural significance of the landscape, the design taps into a deep well of human history and experience.
The overall outcome of "Resist the Eternity" is a project that thoughtfully engages with themes of permanence, identity, and the enduring human presence in the natural world. With its unique blend of materials, innovative design features, and commitment to sustainability, it offers an architectural experience that invites reflection and discourse.
For those interested in delving deeper into the specifics of this project, including architectural plans, architectural sections, and architectural ideas, exploring the project presentation would offer valuable insights into its design and execution. The thoughtful analysis of these elements can enhance understanding of how architecture can respond meaningfully to its environment and the human experience.


