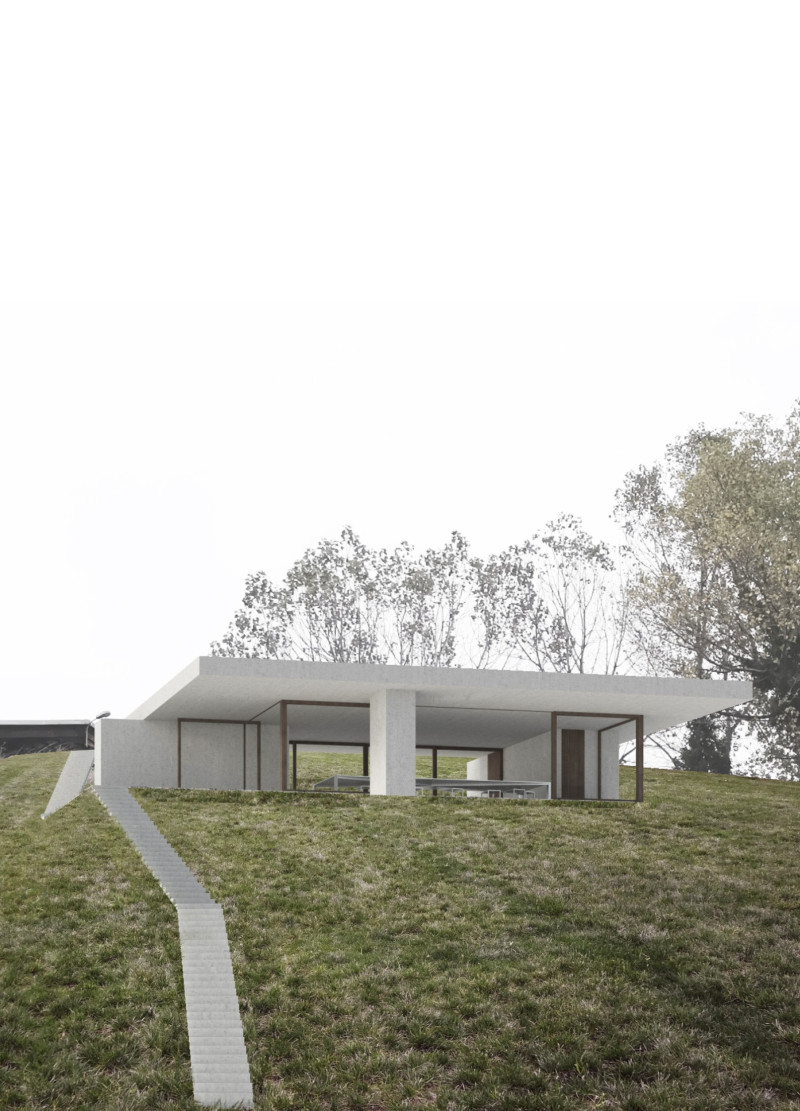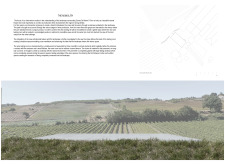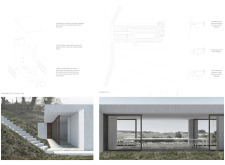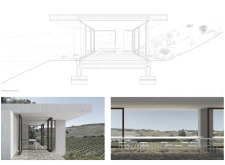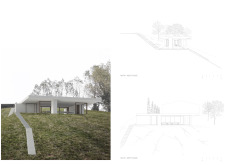5 key facts about this project
This project represents a thoughtful approach to architecture that embraces its setting. The design embodies the philosophy of harmonization with nature, highlighting the importance of site specificity in modern architecture. It accomplishes this by thoughtfully integrating elements that reflect the culture of winemaking and the geographic uniqueness of the region. At its core, "The Monolith" is not just a winery; it’s an immersive experience that invites visitors to appreciate the craft of winemaking in an environment that feels both innovative and grounded.
The primary function of the project is to facilitate wine production and tasting while serving as an educational space that links visitors with the winemaking process. Architectural elements such as the tasting room, fermentation areas, and large communal spaces are organized to create a flow that enhances visitor interaction. The building’s arrangement encourages guests to traverse through different stages of wine production, cultivating an informative experience that celebrates both the art and science of viticulture.
Carefully considered details are a hallmark of the design. The monolithic concrete forms serve as both structural elements and aesthetic features, providing a robust character to the building while naturally blending with the landscape. The choice of cast-in-place concrete is intentional, embodying strength and permanence while echoing the texture of the surrounding geological formations. This materiality reflects the winery's connection to the earth, emphasizing an organic relationship with the natural resources that contribute to the creation of its wines.
Large glazed sections within the structure create a dialogue between the indoor and outdoor environments. These carefully placed openings not only maximize natural light but also frame scenic vistas of the surrounding vineyards, ensuring that the beauty of the landscape remains an integral part of the experience. This design strategy emphasizes sustainability by utilizing natural ventilation and promoting energy efficiency throughout the building, aligning with contemporary environmental practices that prioritize ecological responsibility in architectural design.
One of the unique design approaches of "The Monolith" is its cantilevered roof, which extends beyond the walls to provide shade and shelter. This feature not only enhances the visual impact of the architecture but also invites an outdoor experience, encouraging visitors to engage with the surrounding nature. The roof acts as a unifying element, guiding guests towards the entrance and creating protected spaces for gatherings or events.
The spatial organization of the interior further exemplifies a connection to the landscape, with a layout that encourages movement and exploration. The placement of the tasting room, in particular, maximizes the connection to the vineyards, reinforcing the narrative of wine production. The choice of minimalistic aesthetics inside the tasting room allows the focus to remain on the views and the wines themselves, fostering a setting conducive to conversation and enjoyment.
Every aspect of "The Monolith" is designed with intention, making it a noteworthy example of contemporary architecture that thoughtfully engages with its context. The use of natural materials, strategic spatial configurations, and a deep commitment to sustainability all contribute to its substantial character. For those interested in understanding the nuances of this project further, exploring architectural plans, architectural sections, and the various architectural designs can provide additional insights into the design intentions and solutions employed throughout this intriguing endeavor. Engaging with the project's presentation can enrich one’s appreciation of the architectural ideas that shaped "The Monolith" and its place within the broader conversation on buildings that honor both their purpose and the environment in which they reside.


