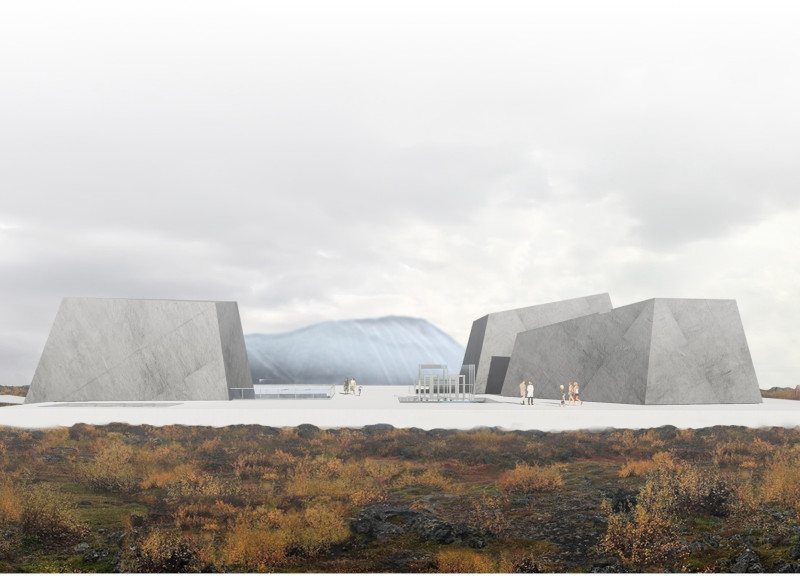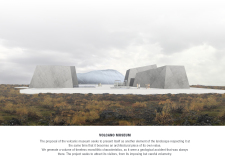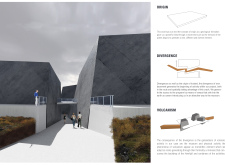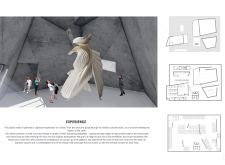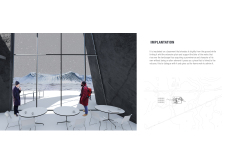5 key facts about this project
The primary function of the Volcano Museum is to educate visitors about the unique geological phenomena of Iceland, showcasing the historical and scientific significance of volcanic eruptions. The design emphasizes an immersive experience, guiding visitors through various exhibition spaces that detail the geological history and active processes of the region. The layout of the museum is carefully crafted to facilitate a journey through different aspects of volcanism, encouraging exploration and engagement with the exhibits.
Elements of the museum’s design highlight its connection to the surrounding landscape. The architectural scheme consists of a series of angular, monolithic forms that resemble the natural rock formations found throughout the region. These volumes create a harmonious dialogue with the earth, reflecting the rugged beauty of volcanic rock and the ever-changing nature of the environment. Visitors are invited to appreciate both the architecture and the stunning vistas of Hverfjall, which becomes a backdrop that enriches the museum’s experience.
Materiality plays a crucial role in the design of the Volcano Museum. Primarily constructed from cast-in-place concrete, the building achieves a tactile quality that pays homage to the volcanic materials that define the region. The concrete walls, treated to replicate the texture of lava rock, integrate the structure seamlessly into its natural setting. Generous use of glass provides expansive views and allows natural light to flood the interior spaces. This strategic use of materials not only enhances aesthetic appeal but also promotes sustainability by maximizing energy efficiency through passive solar design.
Unique design approaches characterize this project, as it does not merely serve as a container for exhibits but interacts with the landscape on multiple levels. The flow of spaces creates a narrative journey, allowing visitors to transition through light and dark environments, simulating geological experiences while exploring both the building and its exhibits. The relationship between the museum and its site is emphasized by viewing platforms that offer reflective opportunities for visitors, encouraging them to engage with the formidable natural landscape.
Architectural details further enhance the museum's identity. The interplay of scale and proportion is noticeable, as the museum’s volumes vary in height and width, mirroring the varied geological features of Iceland's volcanic terrain. The sloped roofs emulate natural landforms while allowing for effective water drainage, contributing to the overall sustainability of the architecture. The careful attention to detailing ensures that the overall aesthetic remains rooted in its environment without overwhelming its beauty.
As such, the Volcano Museum stands as an exemplary project that melds architecture with landscape, function with experience. It encourages visitors to reflect on the power of nature while providing a platform for education and cultural exchange. By visiting the project presentation, readers can further delve into the architectural plans, sections, and designs that illuminate the thoughtful ideas behind this distinctive architectural endeavor. Exploring these elements will deepen your understanding of how the Volcano Museum not only serves its purpose but also reinforces the significance of its location in relation to the story of the Earth.


