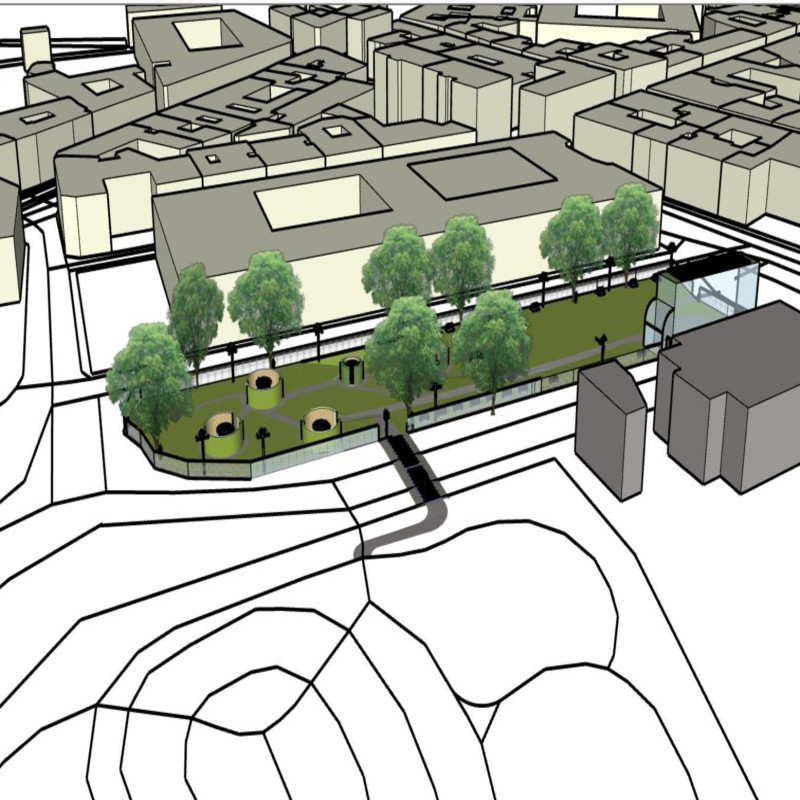5 key facts about this project
The Milan Nangli Canal Park Project is a well-considered urban design initiative located at Via Senato Via Marina. It is aimed at revitalizing the area surrounding the Milan Nangli Canal, with a focus on sustainability, community engagement, and historical context. The project offers an inviting space that harmonizes with the natural landscape while addressing contemporary urban challenges. The design seeks to provide functional outdoor areas where residents and visitors can socialize, engage in recreational activities, and enjoy nature.
Unique Sustainability Features
One of the notable aspects of the Milan Nangli Canal Park Project is its emphasis on sustainability and energy efficiency. The park incorporates sixty monocrystalline solar photovoltaic panels that yield a total capacity of 14.7 kWh. This energy source powers various amenities throughout the park, supporting a commitment to reducing the overall carbon footprint. The project showcases thoughtful water management strategies that reflect historical engineering techniques, ensuring that the natural flow of waterways is maintained and integrated into the design.
Furthermore, the park features well-planned cycling infrastructure, including secure parking for fifty bicycles. This encourages cyclists to utilize eco-friendly vehicles, alleviating vehicular congestion in the surrounding neighborhoods. The safety of park users has been prioritized through the installation of CCTV systems and self-operated zebra crossings, facilitating smooth movement throughout the area. The choice of materials, such as durable concrete for seating and transparent glass for safety fixtures, ensures longevity while enhancing user experience.
Community-Centric Design Elements
The park's design places strong emphasis on community interaction. It offers a variety of spaces that cater to different activities, from quiet reading areas to vibrant zones for group gatherings. The integration of local vegetation, including grass and mature trees, not only contributes to the aesthetic quality but also promotes biodiversity within the urban environment. Additionally, the inclusion of charging stations for electronic devices addresses the needs of modern users, providing a practical and thoughtful approach to amenities.
The Milan Nangli Canal Park reveals a strategic blend of natural and built environments, serving both ecological and social purposes. Its design effectively encourages residents to connect with their surroundings while fostering a sense of community ownership and pride. The project has successfully merged contemporary design principles with traditional practices, making it a relevant contribution to the ongoing discourse on urban development.
For a detailed examination of the architectural plans, sections, and overall design concepts, readers are encouraged to explore the project's presentation further. This will provide valuable insights into the innovative architectural ideas that shape the Milan Nangli Canal Park.






















































