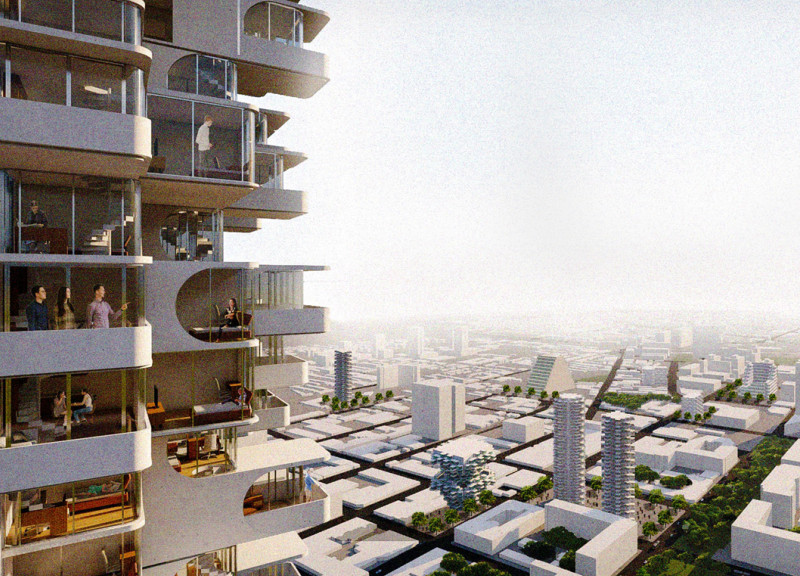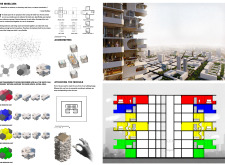5 key facts about this project
At the core of the design is a series of modular living units, each unit representing a distinct living space that can be freely rotated and reconfigured around a central core. This central core not only serves as a structural backbone but also as a hub for essential services, such as circulation pathways and shared facilities. By allowing these units to pivot and interact, the design fosters a sense of community and encourages social interaction among residents, breaking away from the isolated lifestyle often found in traditional housing models.
The architectural design emphasizes transparency and openness, with large glass façades allowing natural light to permeate the interiors while providing a visual connection to the surrounding urban landscape. This thoughtful use of materials results in spaces that feel inviting and well-integrated with their environment. Additionally, the choice of materials—concrete for structural elements, glass for transparency, and steel for framing—reflects a commitment to durability and functionality, ensuring that the project meets both aesthetic and practical needs.
By incorporating various unit types, including one, two, three, and four-bedroom configurations, the project accommodates diverse family structures and lifestyle preferences. The modular nature of these units not only enhances their adaptability but also addresses the evolving spatial requirements of urban dwellers. The design invites exploration, encouraging residents to engage with their surroundings and each other in a non-intrusive manner.
Unique to this design is its ability to create communal experiences while maintaining individual privacy. Shared living spaces, strategically placed throughout the structure, facilitate gatherings and interactions, reinforcing the sense of community that the project aims to cultivate. In contrast, the modular units provide personal retreats, balanced seamlessly with the communal areas, fostering an environment that supports both sociability and solitude.
Another notable aspect of this architectural design is its potential for sustainability. While the project details do not explicitly outline sustainable practices, the emphasis on modularity and efficient use of materials inherently suggests a reduced environmental footprint. The flexibility to reconfigure living spaces can also contribute to long-term sustainability, allowing the project to adapt to changing community needs and mitigate the risks of obsolescence.
Overall, this architectural project serves as a response to the complexities of modern urban life, presenting a design that balances individual living needs with community dynamics. The strategic organization of spaces, thoughtful material selection, and innovative modularity all contribute to a cohesive and forward-thinking approach to residential architecture. Readers interested in understanding the intricacies of this project are encouraged to explore the architectural plans, sections, and designs for a more comprehensive look at the unique ideas and details that define this innovative endeavor.























