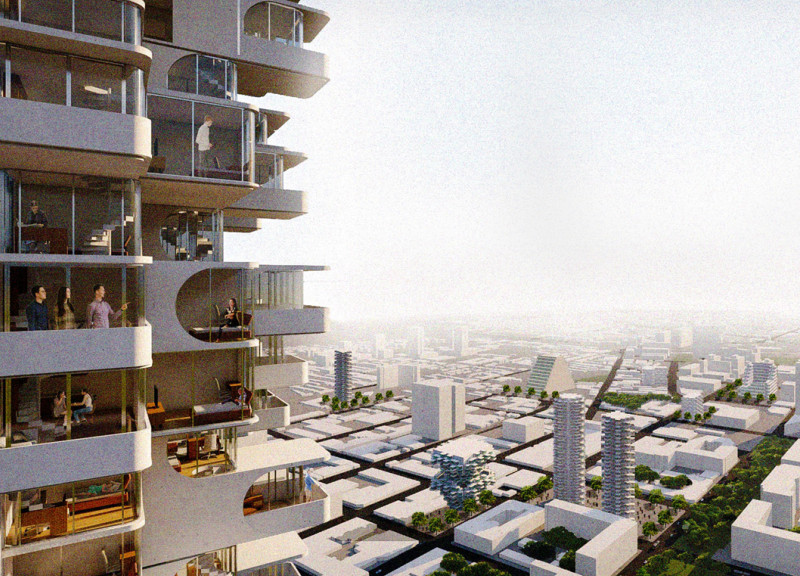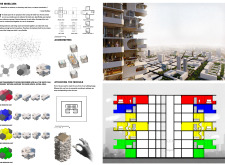5 key facts about this project
Unique to this project is its conceptual framework that draws inspiration from molecular structures, representing the interconnectedness of living environments. This approach facilitates interaction among varying unit types, which include one-bedroom, two-bedroom, three-bedroom, and four-bedroom configurations. The design responds to the demands of modern urban lifestyles, offering spaces that allow individuals and families to interact seamlessly while preserving a sense of privacy.
Spatial Configuration and Modular Flexibility
The architectural design employs an innovative arrangement of modules that can adapt and pivot around a central core. This flexibility permits residents to customize their living environments according to their specific needs and social patterns. Axonometric representations in the design documentation clearly illustrate various living unit types and their relationships within the structure. Each unit is color-coded—red for one-bedrooms, blue for two-bedrooms, yellow for three-bedrooms, and green for four-bedrooms—enhancing navigation and community identity.
The transition between private and public spaces is well considered. Shared areas encourage social interaction while ensuring that each household retains distinct zones. The project design supports a modular concept, allowing for the potential reconfiguration of units as family dynamics or individual preferences change. This adaptability sets the project apart from conventional residential designs that typically cater to fixed layouts.
Materiality and Aesthetics
The selection of materials is significant in reinforcing both the structural integrity and the visual language of the project. Concrete serves as the primary material for the building's structure, conferring durability and longevity. Complementary materials, such as glass and steel, are strategically incorporated to enhance visual transparency and create connections to the surrounding urban environment. Glass facades optimize natural light and reduce barriers between interior and exterior spaces. Additionally, wood may be utilized in finishing touches within the units, offering warmth and a homely atmosphere.
The thoughtful integration of these materials reduces the overall environmental impact while providing a modern aesthetic that aligns with urban standards. This attention to materiality complements the functional aspects of the architecture, ensuring that the project not only stands as an aesthetic contribution but also as a practical solution for urban living.
For further exploration of architectural plans, sections, and detailed design ideas, please review the complete project presentation. This will provide additional insights into the innovative approaches and features that define the architecture of this remarkable design.























