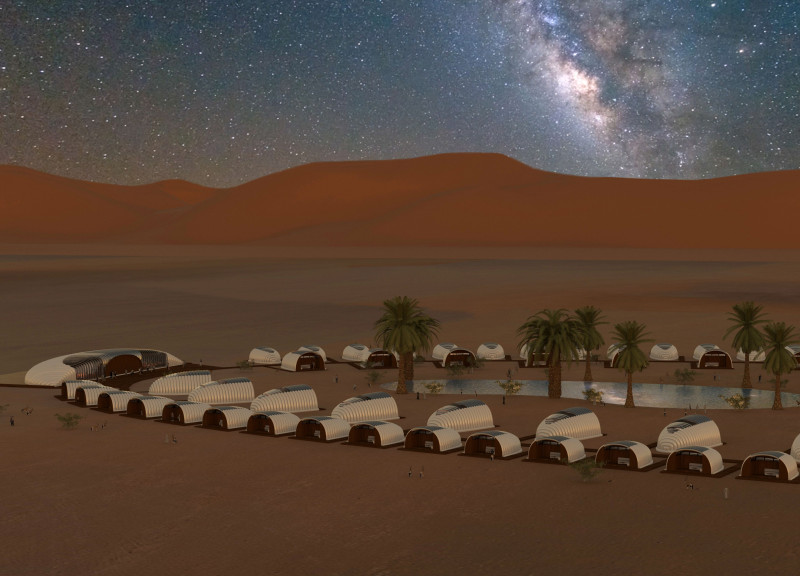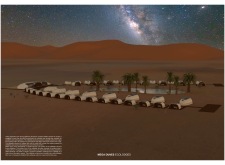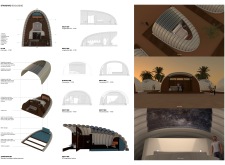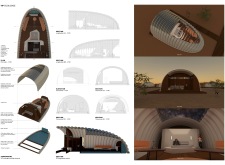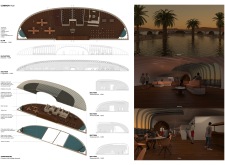5 key facts about this project
Central to the project are the individual units known as "Ecologdes," complemented by communal spaces that foster social interaction and community engagement. Each unit is designed to blend effortlessly with the surrounding sand dune landscape, taking on organic shapes that reflect the natural contours of the site. This design choice not only enhances aesthetic appeal but also minimizes disruption to the existing environment. The varied forms of the ecologdes optimize indoor comfort and utilize passive strategies to enhance natural light and ventilation, which are crucial in a desert climate.
The materiality of the project plays a significant role in its functionality and sustainability. Key materials include inflatable transparent fabric, selected for its ability to allow natural illumination while providing shelter from the harsh sun; timber, which introduces warmth and comfort; and insulating materials that ensure thermal regulation within the units. This careful selection reinforces the project’s commitment to sustainability and its aim to create comfortable habitable spaces. Additionally, integrated water capture systems and gutters enhance functionality by collecting moisture, further illustrating the project's ecological focus.
The design emphasizes flexibility, allowing for diverse usage of the spaces within the ecologdes. Individual units are organized to provide varying levels of privacy while still promoting social gathering in shared community hubs. This dual approach of providing personal space while encouraging interaction embodies the project’s vision of fostering a cohesive community in an often solitary desert landscape.
One of the notable aspects of the "Mega Dunes Ecologdes" is its innovative approach to addressing the environmental context. Rather than imposing a rigid architectural form onto the landscape, the project adopts a fluidity that respects and responds to the challenges of the desert. This responsiveness is key in developing a suitable microclimate within the units, ensuring successful integration of architecture and nature. The design promotes energy efficiency through natural cooling strategies, helping to maintain a comfortable indoor climate without excessive reliance on mechanical systems.
The architectural plans and sections reveal a detailed understanding of both the functional requirements and the environmental context, highlighting the interplay between design and landscape. This thoughtful consideration of all aspects of the project reflects a commitment to high-quality architectural design that prioritizes both aesthetic and practical outcomes.
In summary, the "Mega Dunes Ecologdes" architectural project serves as a compelling example of how design can effectively respond to environmental challenges while fostering community. Its innovative use of materials, thoughtful spatial organization, and integration with the landscape showcase an engaging approach to desert living that balances comfort, sustainability, and ecological sensitivity. Readers are encouraged to continue exploring the architectural plans, sections, and concepts to gain deeper insights into this impactful project, examining the unique architectural ideas that have shaped its development.


