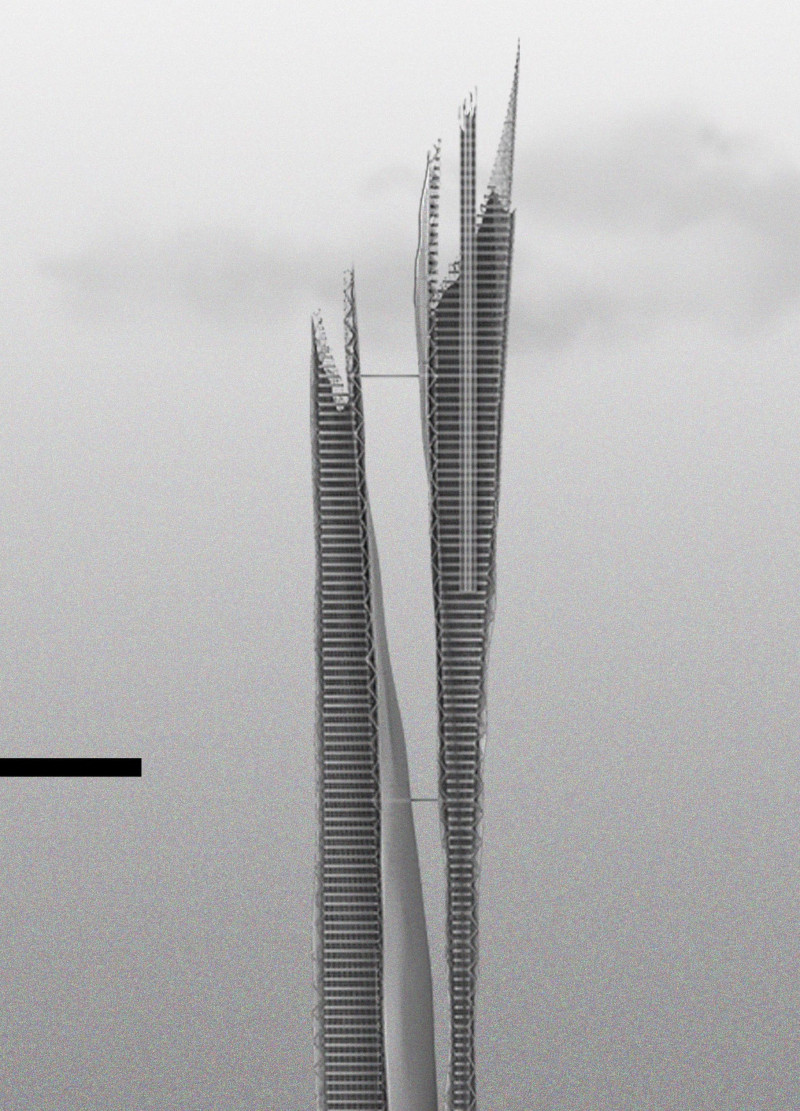5 key facts about this project
The project showcases a modern architectural design situated in Hong Kong, developed with an emphasis on sustainability and efficiency. It features a dual-tower structure, which harmonizes with the dense urban context while providing necessary residential and commercial spaces. The main design objective is to create a balanced interplay between aesthetic appeal and functional utility, addressing both environmental challenges and user needs.
Innovative structural solutions are central to the project, employing a shared base that allows both towers to rise independently, creating diverse interior layouts. This design enhances natural airflow and light penetration while maintaining privacy for occupants. The project intends not only to meet housing demands but also to establish a new benchmark for green architecture in urban settings.
Sustainability and Customization
The project’s sustainability focus differentiates it from conventional urban developments. The incorporation of smart technologies, such as moisture harvesting systems, enables the structure to utilize atmospheric water for everyday use. This feature reduces reliance on traditional water supply sources, promoting water conservation.
The façade employs a combination of glass panels and metal mesh, allowing for light penetration while facilitating energy collection. This unique approach to materiality not only provides excellent thermal performance but also enhances the structure's aesthetic quality. The project's design engages its environment, adapting to local climatic conditions through aerodynamic shaping that minimizes wind resistance.
Functional Versatility and Integration
A critical aspect of the design is its ability to accommodate varied uses. The interior layout is flexible, able to adapt to changing social and economic demands over time. This is reflected in the design of shared spaces, which encourage interaction among residents and foster a community atmosphere.
The architectural sections reveal strategic placements of operable windows and vents, enhancing natural ventilation throughout the building. The orientation of the towers maximizes sunlight exposure, reducing energy consumption for lighting and heating.
For a comprehensive understanding of this architectural project, consider exploring the architectural plans, sections, and designs that illustrate the intricate details and innovative ideas incorporated. Each element of this project has been meticulously considered for its contribution to both aesthetics and functionality.


























