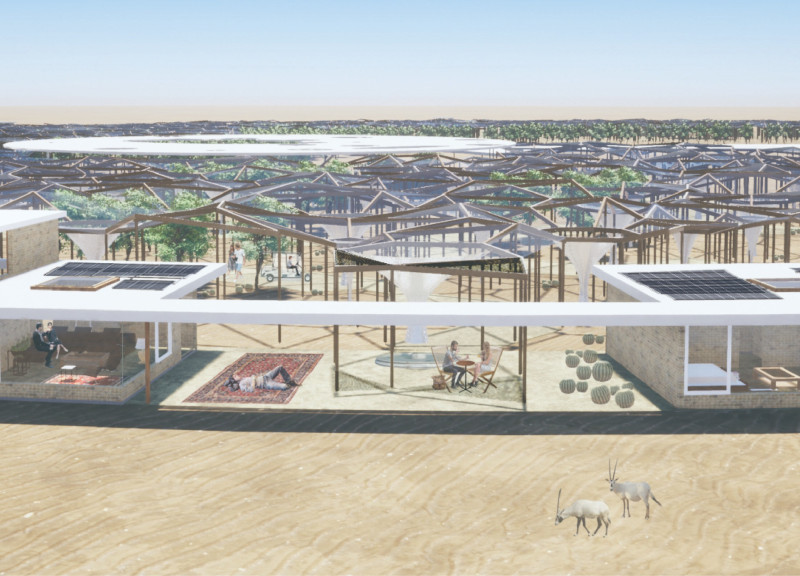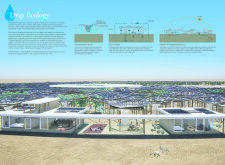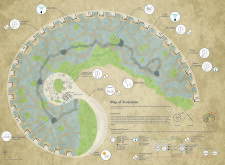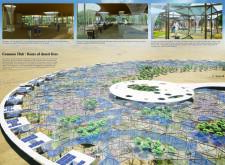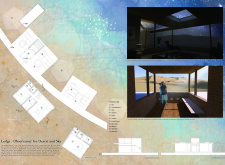5 key facts about this project
Drip Ecology functions primarily as a community hub, providing a space that facilitates both residential accommodation and communal amenities. The layout of the project is organized around a central plaza, which serves as a gathering place for residents and visitors. Radiating from this hub are various structures, including individual lodging units, common areas, and landscaped gardens designed to enhance social interaction while offering private retreats for relaxation and repose. This arrangement promotes an ethos of community living, where people can easily engage and share experiences.
The architectural design reflects a comprehensive understanding of materiality, with significant attention given to local resources. Wood, stone, glass, and photovoltaic panels are utilized throughout the project. The wooden elements lend a sense of warmth and flexibility to the spaces, creating inviting atmospheres conducive to socialization. Stone is strategically used to optimize thermal insulation, providing a natural barrier against the desert's extreme temperatures. Large glass panels offer transparency, fostering connections between indoor and outdoor environments while inviting ample natural light.
A unique aspect of Drip Ecology is its innovative water harvesting techniques, which are central to the overall design. Roof-mounted systems are incorporated to capture atmospheric moisture, feeding into a network of reservoirs that ensures a sustainable water supply. This approach not only addresses the critical issue of water scarcity in desert climates but also exemplifies how architecture can contribute to ecological resilience. Additionally, the energy systems designed for the project prioritize renewable energy sources, with solar panels integrated into the design, promoting a low-carbon footprint and reducing dependence on non-renewable energy.
The aesthetics of the project aim to create a dialogue with the natural landscape. The design incorporates large openings and terraces that frame views of the expansive desert and clear night skies, allowing residents to engage with the environment at various times of the day. This intentional positioning reinforces the notion of biophilic design, supporting both ecological health and the well-being of inhabitants.
In summary, Drip Ecology embodies a thoughtful response to the specific challenges posed by its environment while advocating for sustainable practices in architecture. The project highlights the importance of innovative water and energy systems, the use of local materials, and the creation of spaces that nurture social connections. For those interested in understanding more about the architectural plans, sections, designs, and ideas that inform this significant project, exploring the detailed presentations available will provide invaluable insights into its conception and execution. This exploration invites readers and professionals alike to appreciate the meticulous relationship between architecture and the ecological framework it operates within.


