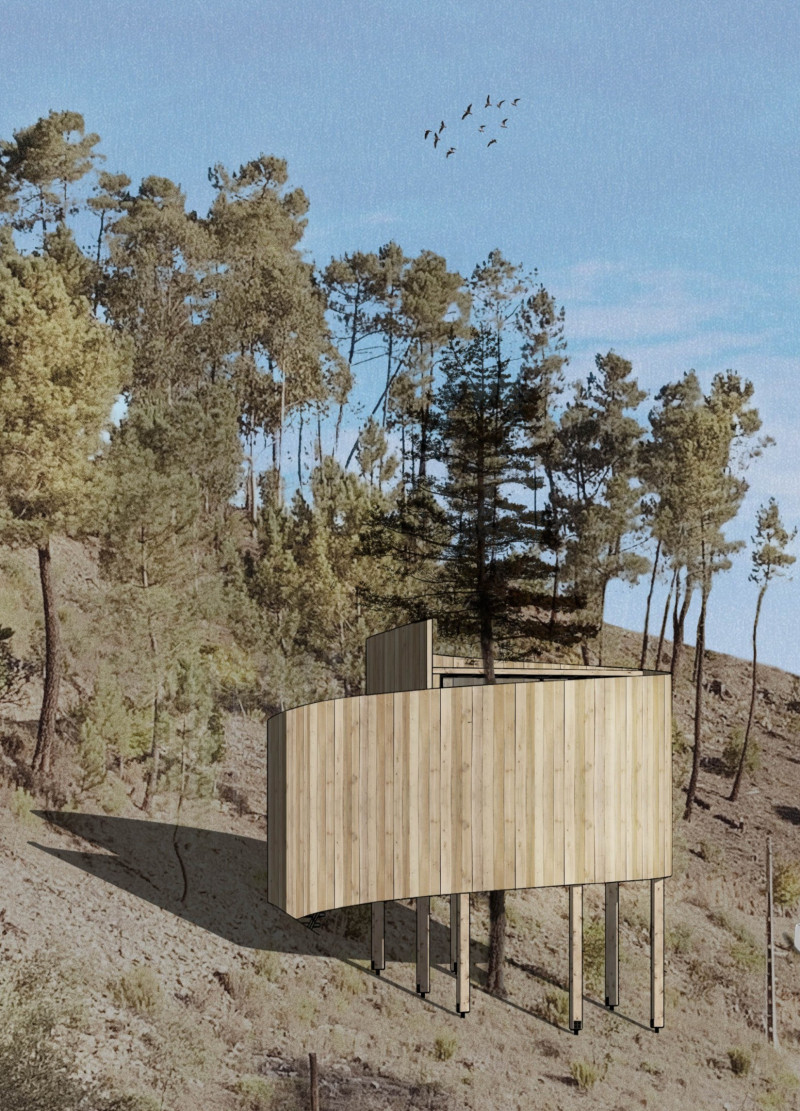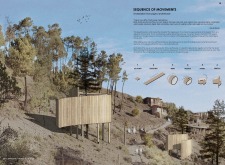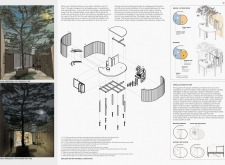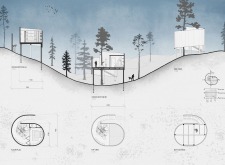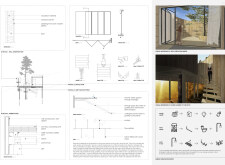5 key facts about this project
The architecture features a series of interconnected pods, each representing various yoga postures and embodying the concept of movement. This thoughtful configuration facilitates a fluid transition between spaces, guiding users on a journey that resonates with the rhythm of their surroundings. Dedicated areas are thoughtfully designed to foster engagement, allowing individuals to practice yoga and partake in relaxation amidst the serene backdrop of the environment. Each pod functions distinctly, with sleeping quarters elevated on stilts to maintain a low ecological footprint while providing panoramic views of the forested landscape.
The interior design emphasizes flexible usage, with large bifold doors that open up to the outdoors, effectively dissolving the boundaries between inside and outside. This aspect not only enhances natural lighting but also optimizes ventilation, creating an inviting atmosphere that encourages a deep connection with the external environment. Essential to the project's identity is its focus on sustainability and materiality. The primary construction material is locally sourced pine wood, which is both aesthetically pleasing and ecologically responsible. The inclusion of a moisture barrier and insulation contributes to the structure’s thermal efficiency, ensuring a comfortable environment throughout varying climatic conditions.
Furthermore, the project integrates with the landscape through thoughtful foundation techniques, utilizing ground screws that minimize disruption to the natural terrain. This approach enables the design to harmonize with its location, preserving the native flora and fauna. The design ethos extends to the incorporation of a greywater system, which promotes water conservation by reusing water from showers for irrigation. This element underscores the project’s commitment to sustainability, while enhancing the ecological integrity of the site.
As one navigates the designed spaces, the primary focus remains on functionality and experiential quality. Each area has been crafted to serve specific purposes, from tranquil sleeping spots to communal patios that encourage social interactions. The central patio, in particular, fosters a sense of community while allowing users to feel immersed in the natural beauty of the forest. Through its architectural language, the project successfully reflects the philosophy of integrating nature into daily activities, promoting a lifestyle that acknowledges the importance of mindfulness.
What distinguishes this project is not just its beautiful integration into the landscape, but its underlying principles rooted in yoga and wellness. The architectural narrative of "Sequence of Movements" emphasizes the importance of space in shaping experiences and enhancing quality of life. By promoting a thoughtful engagement with the environment, the project stands as a testament to how architectural design can elevate human experience.
This in-depth analysis presents various aspects of the design, yet there is much more to discover about the architectural plans, sections, and intricate details that define this project. For those interested in understanding further dimensions of "Sequence of Movements," exploring the architectural designs and ideas through its presentation will provide valuable insights into the meticulous craftsmanship and thought processes behind its conception.


