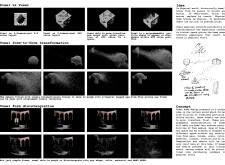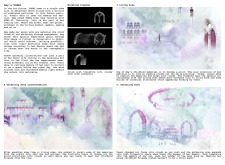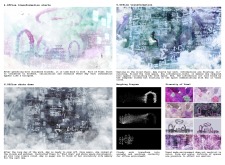5 key facts about this project
At its core, the VOXEL project serves as a personal sanctuary that reflects the complexities of human experience. Rather than adhering to traditional architectural norms of static structures, this design emphasizes fluidity and transformation. It invites inhabitants to interact with their environment dynamically, enabling a customizable living experience that is unique to each user. This approach fosters a deeper connection between the individual and their surroundings, highlighting the potential for architecture to support personal narratives and emotional well-being.
Several critical components define the architectural design. The primary structure is a cubic formation filled with countless voxels, which can morph into various configurations. This adaptability allows different areas within the home to serve multiple functions, whether as a relaxing living space, a collaborative gathering area, or a focused work environment. Each of these zones is designed to accommodate specific activities while offering the flexibility to change in response to user needs. For example, a peaceful reading nook can seamlessly transform into a vibrant space for social gatherings, reflecting the diverse experiences of everyday life.
Another important aspect is the interactive nature of the design. As residents engage with their home, they can make instantaneous adjustments that affect spatial layouts and sensory experiences. The project incorporates elements such as floating panels and holographic displays to convey information dynamically, enhancing both functionality and aesthetic appeal. This integration of technology creates an environment that feels alive and responsive, in which every interaction can influence the immediate atmosphere.
Color and light play a significant role in the VOXEL project as well. The design uses a carefully curated palette that adjusts with the space's transformation. Soft colors may evoke calmness in quiet moments, while brighter hues can energize areas meant for social engagement. Lighting is also adaptable, with features that change based on user preferences and activities. Such attention to detail underscores the thoughtful consideration of how visual and sensory elements can enhance the overall living experience.
Unique to the VOXEL project is its emphasis on emotional mapping. The ability to integrate personal memories into the design process allows users to create spaces that resonate with their life experiences. Users can invoke nostalgic feelings through specific formations or colors, effectively bridging the gap between memory and architecture. This personal touch vastly differentiates VOXEL from conventional housing models, offering a more profound exploration of how space can influence psychological states.
The capacity for spatial customization is a hallmark of the VOXEL architectural project, illustrating a significant departure from traditional home design. It challenges assumptions about permanence in architecture by introducing the idea that spaces can be transient and continuously evolving. The interplay between technology and architectural design in this project provides an environment that encourages exploration and creativity, positioning it as a forward-thinking approach to residential living.
For those interested in delving deeper into the nuances of this architectural endeavor, including its plans, sections, and the underlying ideas, further exploration of the project’s presentation is highly encouraged. Doing so will provide comprehensive insights into the architectural methodologies and design principles that shape this innovative approach to living environments.


























