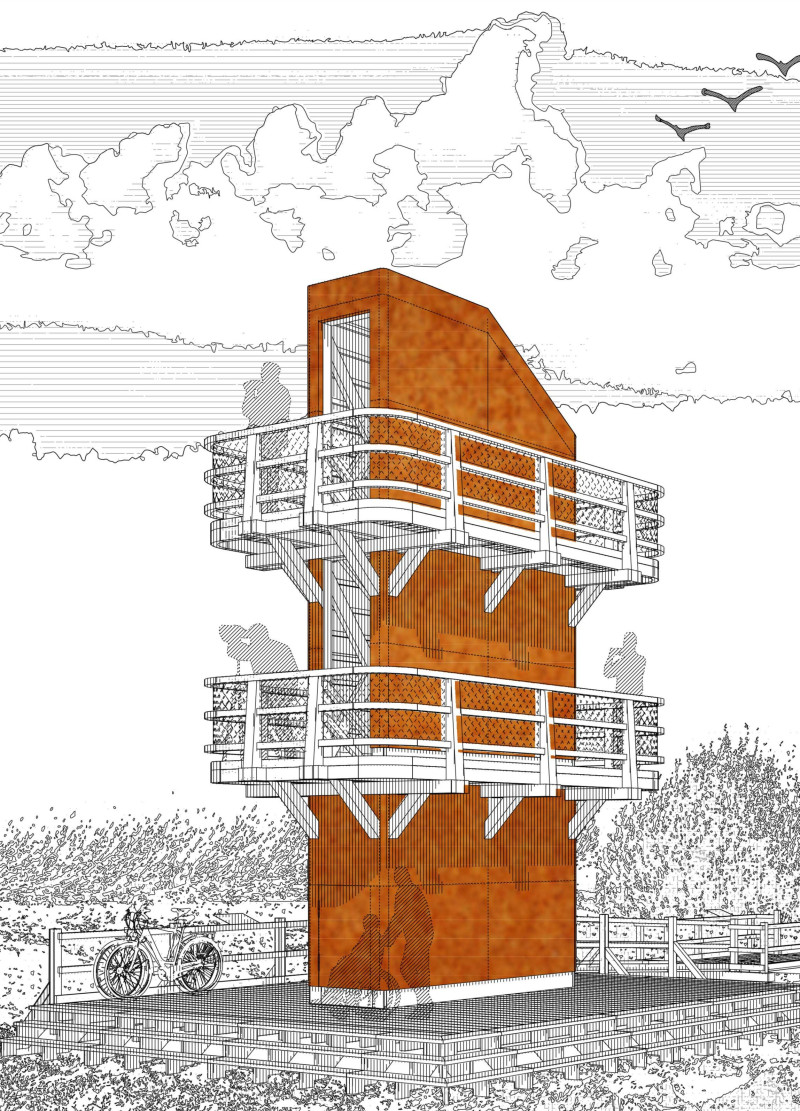5 key facts about this project
The core function of the observation tower is to facilitate the observation of local avifauna, providing a vantage point from which visitors can immerse themselves in the beauty of the surrounding nature. The structure features a series of modular viewing platforms, allowing for unobstructed sightlines towards key areas where bird activity is prevalent. The design ensures that these observation points are not only functional but also strategically placed to optimize the experience for birdwatchers and nature enthusiasts.
One of the project's most important elements is its use of sustainable materials. The design incorporates a variety of locally sourced materials, including carton steel cladding for the exterior, timber decking for a warm aesthetic, reclaimed railway sleepers for pathways, and concrete for foundational support. This careful selection reflects a deep respect for both ecological integrity and community resources, as the materials must withstand the elements while blending harmoniously with the natural surroundings.
The comprehensive layout of the Pape Bird Observation Tower includes multiple levels of observation platforms, with each level designed to provide visitors with various perspectives of the landscape. A central staircase facilitates movement throughout the facility, making it accessible to a wide range of visitors, including those with mobility impairments. The incorporation of wide pathways, ramps, and safety features like guardrails ensures that individuals of all abilities can comfortably navigate the space, reinforcing the project's inclusive approach.
Unique design elements foster an interactive experience for visitors. Educational signage and informational boards are strategically placed throughout the tower, offering visitors insights into local wildlife and ecological practices. Such design features invite users to engage not only with the structure itself but also with the natural environment, enhancing their understanding and appreciation of biodiversity.
Additionally, the architectural design places a strong emphasis on user experience. Natural light floods the observation areas through large openings and strategically positioned platforms that maximize views of the surrounding ecosystem. This open-air concept supports the overall vision of connecting people with nature while maintaining a minimal ecological footprint.
The Pape Bird Observation Tower stands as a noteworthy example of how architecture can positively impact environmental stewardship and public engagement. It serves as a functional space that not only facilitates bird observation but also educates visitors about the importance of conserving natural habitats. By successfully merging aesthetics with practicality, the tower underscores the potential of architecture to enrich community experiences in natural settings.
For those interested in exploring the intricacies of the Pape Bird Observation Tower, a detailed examination of its architectural plans, sections, and design ideas is encouraged. This exploration will provide deeper insights into the archetype of contemporary architectural practices focused on sustainability and user engagement.


























