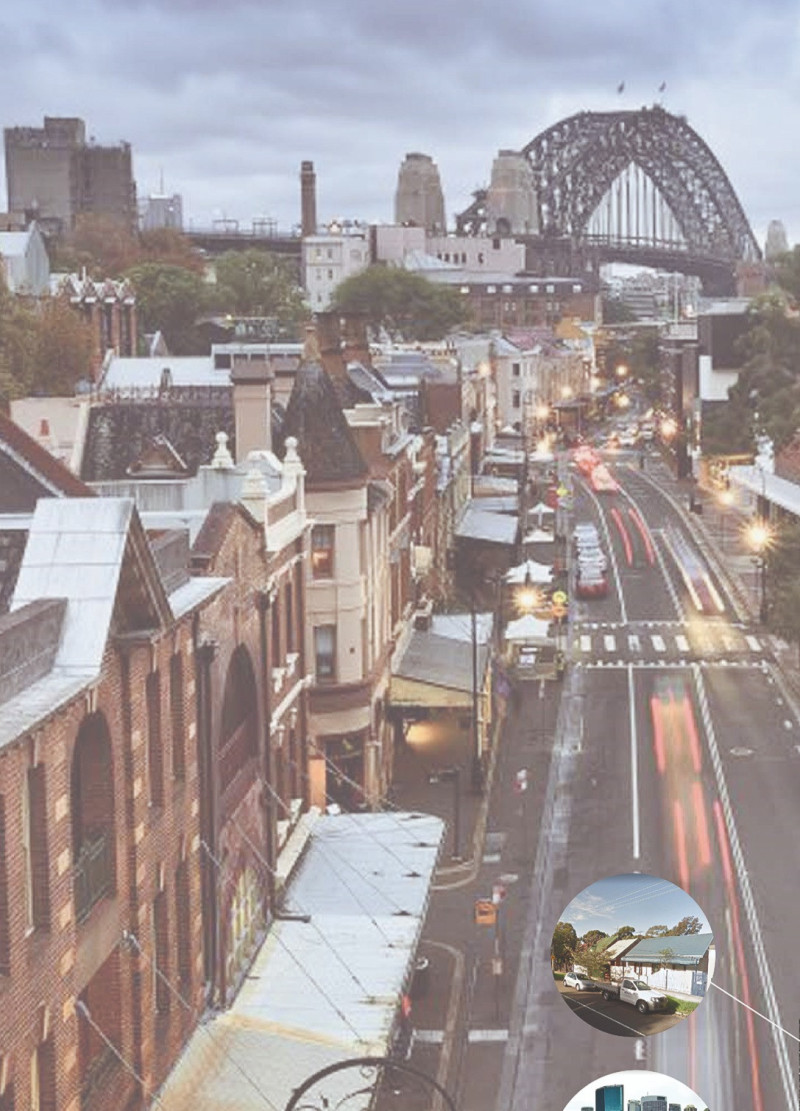5 key facts about this project
At its core, the C-Box project embodies a concept centered around the integration of “void” spaces. These voids are not merely aesthetic or spatial considerations; they serve as connectors that link individual living units and foster a sense of community among residents. The design encourages interaction and engagement, contributing to a collaborative living environment. Through its modular units, the project provides adaptable housing solutions that can meet varying residential configurations, accommodating different household sizes and lifestyles.
The functional aspects of the C-Box project are as critical as its aesthetic details. The two-bedroom apartments, with varying configurations from 72 square meters to more spacious three-bedroom options at 108 square meters, cater to families and individuals alike. Modular suite designs, starting from 36 square meters, provide intimate living spaces that can be tailor-fit for different inhabitants. This variety ensures that the architecture is not just a response to housing needs but also a reflection of the diverse community that resides in Sydney.
Materiality plays a significant role in the project’s execution. The selection of concrete offers structural robustness, which is essential for modular construction in urban settings. Glass is used to maximize natural light, enhancing the living experience by creating connections to the vibrant cityscape outside. The incorporation of metal panels for façade design introduces a modern aesthetic while allowing for sustainable practices. Lastly, the use of wood provides a warm contrast that resonates with the historical context of The Rocks, bridging the old with the new.
A unique aspect of the C-Box project is its flexible building configurations. Options for vertical construction maximize land use in densely populated areas, accommodating a larger number of residents without overwhelming the space. In contrast, horizontal configurations prioritize accessibility and shared green areas, promoting a sense of community while ensuring that public spaces are available for all inhabitants. This thoughtful design cultivates a neighborhood feel that is often lost in urban developments, emphasizing the importance of social interaction in an increasingly isolated world.
The overall architectural design embraces the spirit of Sydney, where historical and modern elements coexist. The strategic voids and communal spaces weave a narrative that invites a collective experience, reinforcing the idea that architecture can foster connections. This duality of old and new is particularly significant in The Rocks, where the historical heritage is treasured and informally critiqued by contemporary design initiatives.
In summary, the C-Box Modular Housing project demonstrates an effective response to urban housing demands while respecting the historical context of its location. The blend of adaptable living spaces, community-oriented voids, and a thoughtful material palette enrich the architectural landscape of Sydney. For those interested in further exploring the unique elements of this project, including architectural plans, sections, designs, and ideas, a detailed presentation awaits to deepen your understanding of this innovative approach to housing in a complex urban environment.


























