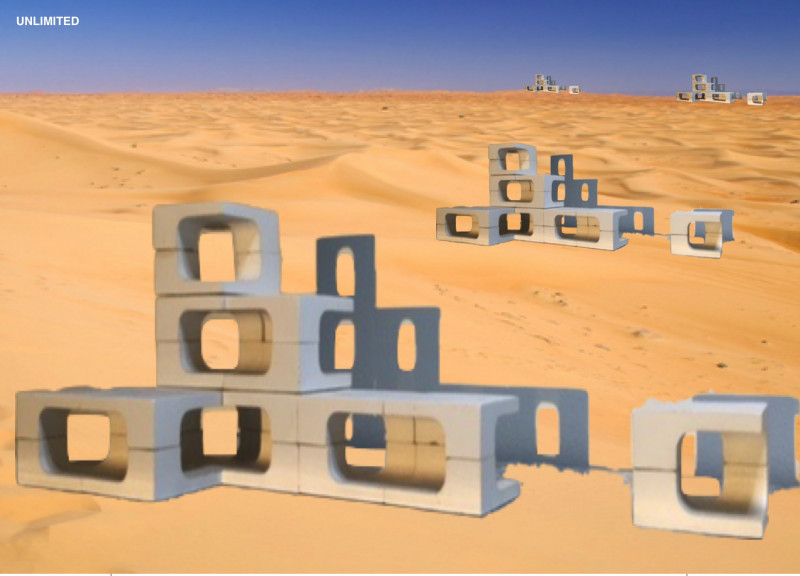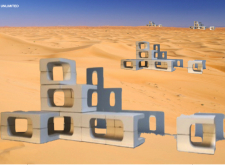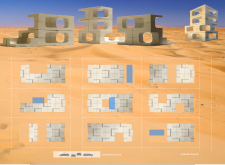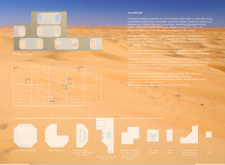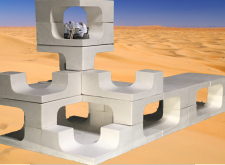5 key facts about this project
# Analytical Report on the Architectural Project "Unlimited"
## Overview
The "Unlimited" project is situated within a desert environment reminiscent of the Arabian Peninsula. It embodies a modular architectural design geared towards versatility and sustainability, primarily focusing on residential applications. Central to this concept is the use of a 20 square meter structural module, which can be configured in various ways to accommodate differing spatial requirements while promoting creative architectural possibilities.
## Modularity and Design Flexibility
The design framework emphasizes modularity, allowing for the stacking and arranging of additional units to create diverse heights and configurations. The layout encourages innovative spatial arrangements, demonstrated by the integration of features such as swimming pools, gardens, and designated areas for electric vehicles. Each module incorporates circular cut-outs that provide natural light and ventilation, reinforcing an open aesthetic while ensuring efficient use of space.
## Material Selection and Sustainability
A commitment to using locally sourced materials underscores the project's sustainability initiatives. The primary materials include local sand as the structural aggregate, natural reinforcement fibers from regional vegetation, and a biobased binder that contributes to environmental stewardship. Additionally, strategically placed glass facade elements regulate natural light, enhancing thermal performance essential to the desert climate. This selection of materials not only supports structural integrity but also aligns with the environmental goal of minimizing transportation emissions.
The project further integrates renewable energy solutions, such as solar panels, and incorporates shared community spaces that foster connectivity among residents. These aspects combined facilitate both individual expression and communal living, reflecting a thoughtful approach to modern residential needs in arid environments.


