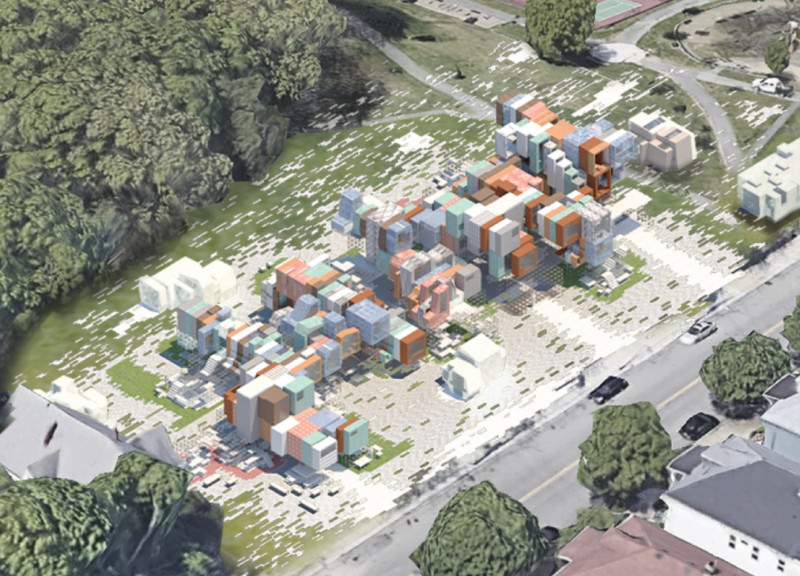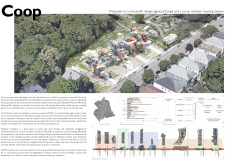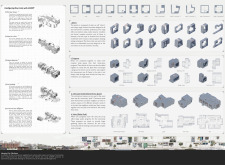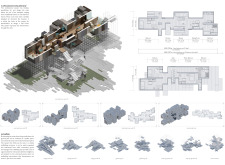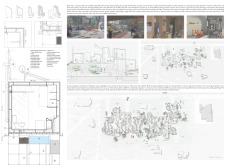5 key facts about this project
This housing initiative employs modular architecture as its primary design strategy. The modular units, referred to as “Slivers,” create a flexible spatial configuration that allows residents to tailor their homes to individual preferences. This adaptability is an essential aspect of the project's architecture, as it encourages personalization while still maintaining a cohesive neighborhood character. The flexibility in design extends beyond mere aesthetics; it includes functional elements that can accommodate diverse living scenarios, providing residents with the ability to adapt their layout as their needs evolve over time.
An important part of COOP's design is its integration of public and communal spaces. The project incorporates shared amenities, including parks and gathering areas, which not only serve as social hubs but also reinforce community bonds among residents. These spaces are strategically positioned to promote interaction and community engagement, catalyzing a sense of belonging and shared responsibility. The architectural design emphasizes inclusivity, creating environments where residents can connect and collaborate on various community initiatives.
The materiality of the project is carefully considered to resonate with its surroundings while supporting sustainable practices. Structural insulated panels (SIPs) make up the core of the building system, providing excellent energy efficiency due to their thermal performance. This choice reflects a commitment to environmental responsibility and cost-effectiveness, as the prefabrication of SIPs allows for a quicker assembly process on site. Additionally, the use of a scaffolding framework supports the modular units, not only offering structural integrity but also enabling future expansions or alterations as community needs change.
The architectural details extend to the exterior design, characterized by a vibrant color palette that enhances the neighborhood’s visual appeal. This thoughtful approach to color and materials helps to establish a strong community identity while promoting a welcoming atmosphere. The interplay between different textures and finishes invites exploration and interaction, creating a visually engaging streetscape.
Another unique aspect of the COOP project is its innovative economic model. By allowing residents to invest in their homes collaboratively, the initiative promotes financial sustainability and stability. Homeowners operate as shareholders in their community, which encourages shared management and maintenance of communal resources. This cooperative governance structure not only empowers residents but also helps to instill a sense of pride and ownership in their living environment.
Furthermore, the COOP project addresses broader societal issues, particularly the racial wealth gap and housing inequity prevalent in urban settings. By providing a platform for collective ownership and community resilience, it actively seeks to reshape the narrative around affordable housing, positioning residents as active stakeholders in their futures.
In summary, the COOP project is an insightful exploration of modular housing designed with community engagement and sustainability at its core. Its innovative architectural ideas not only provide immediate housing solutions but also lay the groundwork for an empowered and connected community. Readers are encouraged to delve deeper into the project presentation to explore its architectural plans, sections, designs, and the underlying ideas that make this initiative a compelling model for future urban housing developments.


