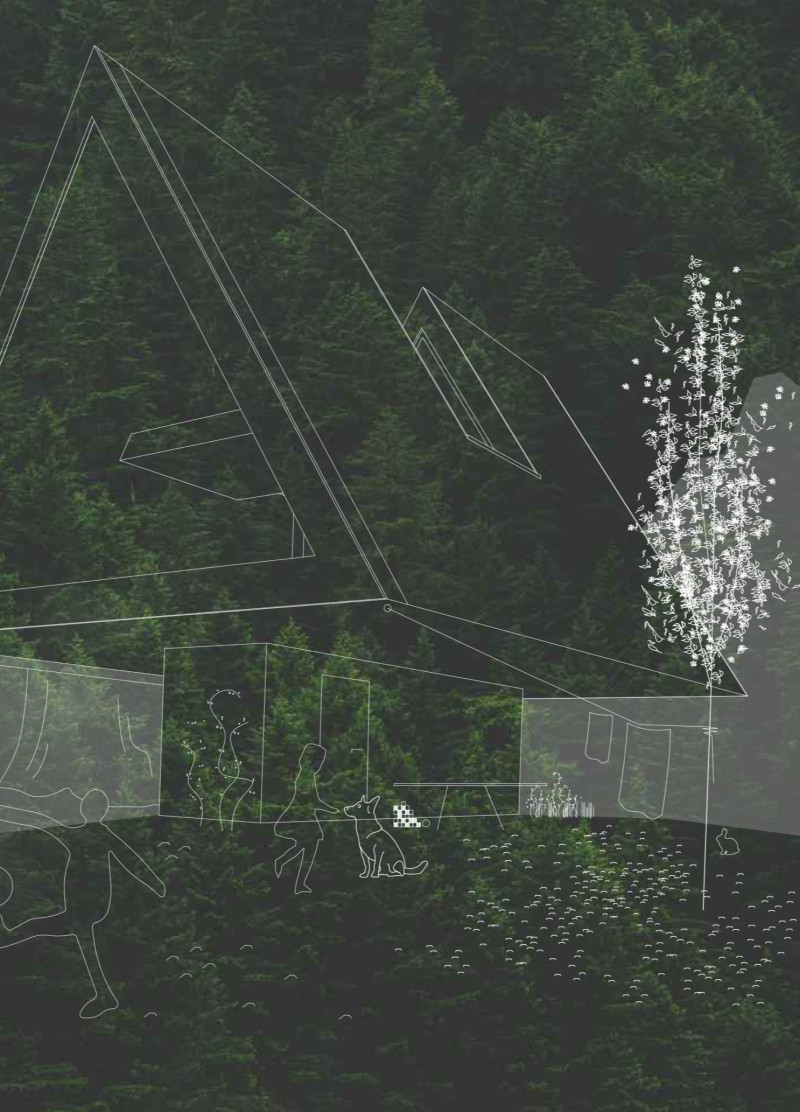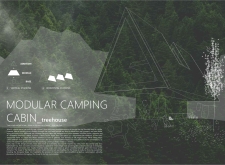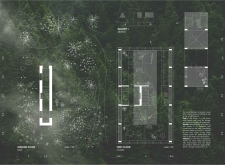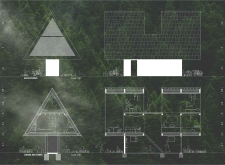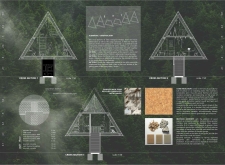5 key facts about this project
Functionally, the Modular Camping Cabin Treehouse serves as both a retreat and a multifunctional living space. It caters to a wide range of activities, from leisure and relaxation to creative endeavors and communal gatherings. The structure is organized into a modular system—comprised of a foundational base and vertically stacked units that can be customized according to the inhabitants' needs. This flexibility allows users to configure their living experience, whether they require additional sleeping quarters, workspaces, or communal areas, thereby enriching the overall utility of the space.
The design utilizes several important elements that underscore its architectural intent. The project’s base is crafted from recycled concrete, exemplifying a commitment to sustainability. This foundational material not only provides stability but also addresses ecological concerns by repurposing materials that would otherwise contribute to landfill waste. In contrast, the living modules prominently feature wood, which promotes warmth and comfort, creating an inviting atmosphere that encourages connection with nature. The incorporation of cork insulation further enhances the structure's environmental credentials, offering excellent thermal properties while being entirely renewable.
One of the remarkable aspects of this project is its striking use of triangular forms, which serve both structural and aesthetic purposes. These angular shapes are reminiscent of natural tree structures, enabling the cabin to blend naturally within its wooded setting. The triangular design approach enhances the stability of the structure while simultaneously allowing for efficient space utilization, making the most of the vertical volume.
The architectural design also places a strong emphasis on transparency and light. Large windows and open-plan living areas facilitate a strong connection to the outdoors, inviting natural light and providing uninterrupted views of the surrounding landscape. This thoughtful orientation encourages an immersive experience of nature, enhancing the occupants' quality of life and fostering a sense of tranquility.
Additionally, the use of recycled metal panels for the roof showcases another layer of sustainable design. These materials not only contribute to the modern aesthetic of the cabin but also ensure durability and weather resistance, underscoring a practical approach to architectural design.
The unique design strategies employed in the Modular Camping Cabin Treehouse foster a lifestyle that emphasizes adaptability, sustainability, and a strong relationship with the environment. This project encourages a different perspective on living spaces, challenging traditional paradigms by presenting alternatives that cater to the needs of a modern lifestyle while advocating for ecological responsibility.
For those interested in gaining further insights into the architectural plans, sections, and designs, exploring the comprehensive presentation of this project will provide valuable information that reveals the depth and thoughtfulness behind its conceptualization and execution.


