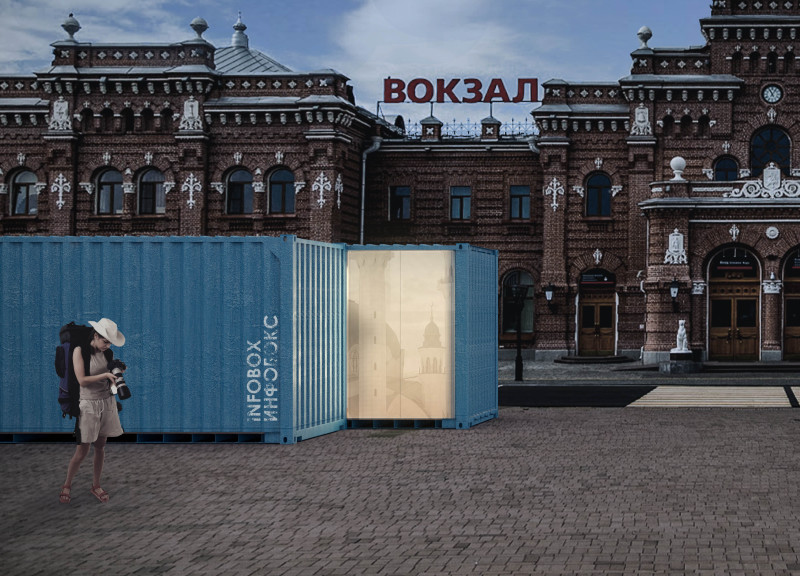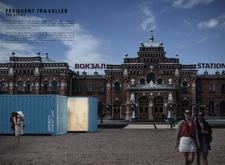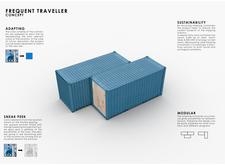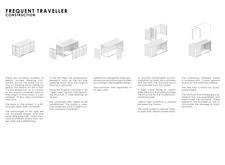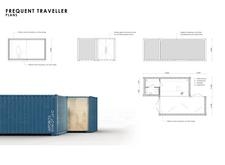5 key facts about this project
At its core, the project serves as a multifunctional hub for individuals in transit, offering a blend of retail, workspace, and social areas. This dual-purpose functionality ensures that it meets both practical and experiential needs, catering to a diverse clientele—be it a traveler waiting for transport or a remote worker seeking a temporary workspace. The architecture harnesses the inherent qualities of shipping containers, allowing for a layout that is both modular and versatile. Each container can be modified to accommodate various functions, making the overall design adaptable to different environments and user needs.
The architectural design features a well-organized spatial arrangement that maximizes utility within a compact footprint. Users can find areas designated for commerce, such as local goods shops, alongside communal workstations equipped for productivity. The careful planning of these spaces encourages interaction and connectivity among users, fostering a sense of community within a transient environment. Additionally, essential facilities, including storage and bathrooms, have been integrated seamlessly, ensuring that all necessary comforts are accounted for within this innovative space.
Unique design approaches employed in this project include the strategic use of materials and a focus on sustainability. The predominant material, steel from reused shipping containers, not only promotes recycling but also allows for quick assembly and disassembly. This makes the project a testament to modern architectural practices that prioritize ecological mindfulness. The containers undergo processes like sandblasting and repurposing, further enhancing their aesthetic and functional appeal while reducing environmental impact.
The internal environment is designed to incorporate natural light and ventilation through the use of frosted glass features, promoting a welcoming atmosphere that balances privacy with openness. This attention to detail in the design underscores the project’s commitment to user experience, making it both comfortable and efficient. Additionally, the containers can be painted in various colors to reflect local culture, enhancing the project's ability to relate to distinct urban contexts.
In summary, this architectural project stands out for its innovative use of shipping containers, sustainable practices, and focus on multifunctionality. Its design reflects an understanding of the evolving needs of travelers and remote workers, making it a relevant addition to contemporary urban environments. Readers interested in uncovering the full range of architectural ideas can explore the project's architectural plans, sections, and designs to gain deeper insights into the thought processes and strategies that inform this unique project. Engaging with these materials will provide a comprehensive understanding of how architecture can effectively serve both functional and social purposes in today's world.


