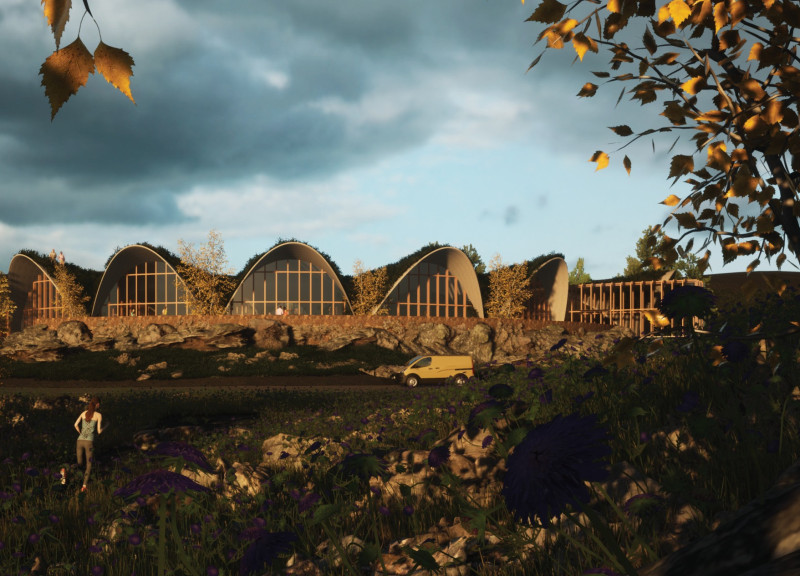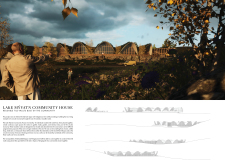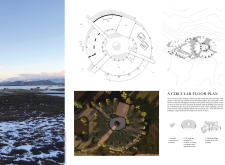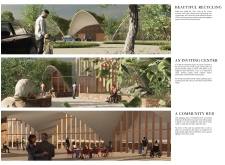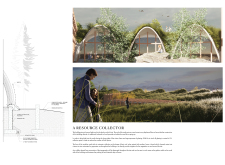5 key facts about this project
Architecture in this project is intricately tied to its function. The design incorporates modular tile vaults, which are innovative in their ability to create varying spatial experiences while ensuring structural integrity. These vaults are made from locally sourced materials, promoting reduced environmental impact and helping to foster a deeper connection between the inhabitants and their local landscape. The commitment to sustainably sourced materials reflects a mindful approach to design that resonates with the environmental principles of the Mývatn region.
Throughout the building, significant attention is paid to creating spaces that foster community bonding. The circular layout is emblematic of the project's intent to encourage interaction among users, breaking down barriers commonly found in more traditional building formats. Gathering areas are strategically placed to provide opportunities for informal discussions and socialization, making the community center a focal point for collaboration and engagement. Large glazing panels are utilized throughout, allowing for ample natural light and visual connections to the stunning surroundings. This integration of interior and exterior environments reinforces the sense of place and enhances the overall experience.
A unique approach is evident in the roofing design of the tile vaults, which mimic natural topography. This design element serves a dual purpose: it reduces the visual impact of the building on the landscape and expertly channels rainwater for irrigation purposes. By incorporating this passive system, the project demonstrates a clever blend of function and aesthetics, further supporting its sustainable aspirations.
In addition to its architectural qualities, the Lake Mývatn Community House also aims to serve as an educational resource for the community. The building includes designated areas for recycling and composting, offering not just practical waste management solutions, but also an opportunity for residents to learn about sustainable living practices. This educational aspect extends to the garden, where native plants are cultivated to promote local biodiversity and serve as a living exhibit of historical and ecological significance.
The overall design strategy reflects a contemporary understanding of community-centric architecture, where the focus lies not merely on individual needs but rather on the collective experience. This project embodies the principles of inclusivity and adaptability, creating spaces that can accommodate a range of activities while remaining responsive to changing community dynamics.
As you explore the richness of the Lake Mývatn Community House, you may find it beneficial to review the architectural plans, sections, and designs to gain a comprehensive understanding of this thoughtful project. Engaging with the architectural ideas presented in this community-focused design will reveal deeper insights into how architecture can effectively enhance the social fabric of a locality while maintaining a deep respect for the surrounding natural environment.


