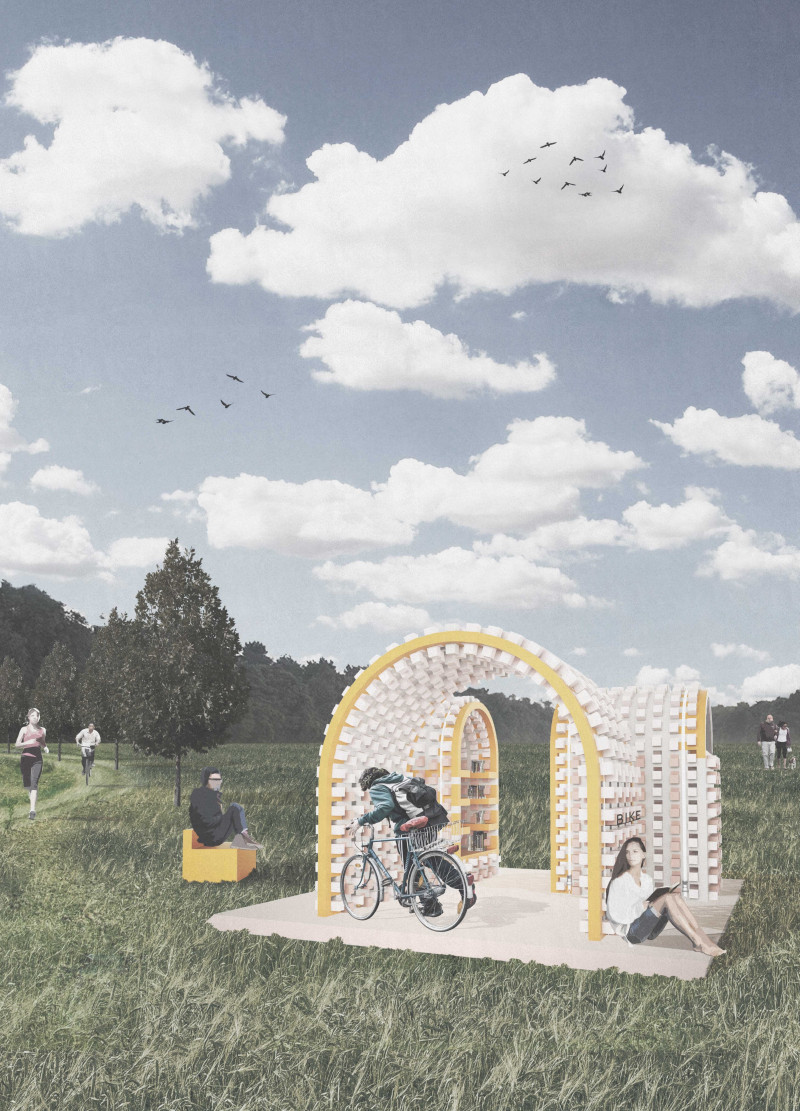5 key facts about this project
The Books' Box serves as a small repository of literature, inviting users to browse and select books for outdoor reading. It embodies the principle of making literature accessible in a public space. The Reading Room provides an intimate setting for discussions or quiet reading, enhancing the user experience through comfortable seating and a sheltered environment. The Bike Rack encourages active transportation to and from the park while ensuring that cyclists can securely store their bikes during their stay.
The cohesive design of "C’era Una Volta" is marked by a unique approach to materiality and structure. The use of High-Density Polyethylene (HDPE) underscores the project’s commitment to sustainability, as this recyclable material is derived from renewable sources like sugarcane. Additionally, the injection molding process utilized for creating lightweight interlocking bricks not only reflects innovation but also emphasizes modularity, allowing for adaptability in installation and use.
The project differentiates itself through its ecological focus and modular design principles. Unlike typical park installations, "C’era Una Volta" allows for future modifications as community needs evolve, ensuring long-term relevance and engagement. The arched shapes and vibrant colors of the structures invite interaction, making the project visually appealing while still maintaining functional integrity. The integration of greenery surrounding the installation further complements its environmental narrative.
" C’era Una Volta" effectively leverages the simplicity of design to engage the public, creating spaces that facilitate both solitary contemplation and socialization. Each architectural part is strategically placed to encourage flow and interaction among visitors, enhancing the overall user experience. The incorporation of public pathways and natural landscaping ensures that the project harmonizes with its picturesque environment, further enriching the community space.
For those interested in exploring more about the architectural plans, sections, designs, and ideas behind "C’era Una Volta," a deeper examination of the project presentation is recommended.


























