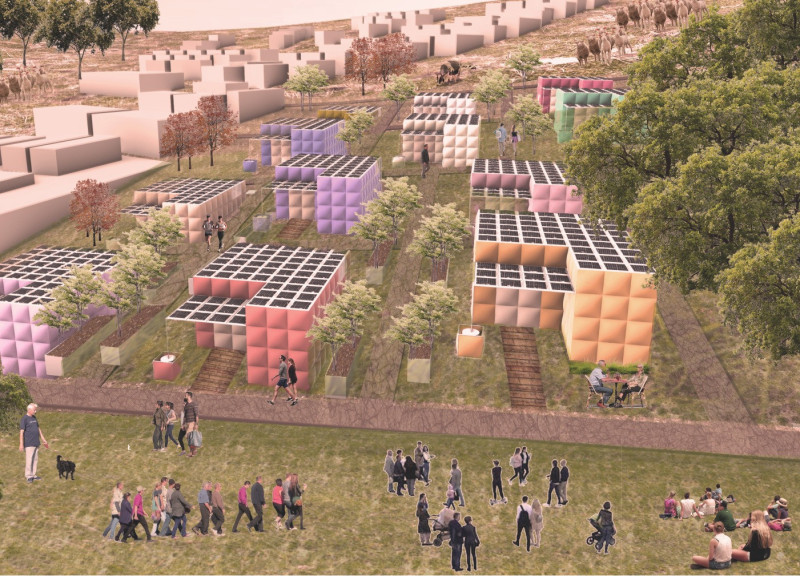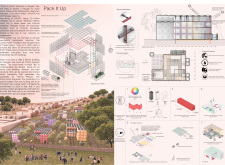5 key facts about this project
Modular Architecture for Flexibility
One of the defining features of the "Pack It Up" project is its modular architecture. Each unit operates as an independent module that can be easily assembled and disassembled, allowing for rapid deployment in response to emergencies. The design accommodates various living arrangements, making it suitable for individuals, families, or communal groups. This flexibility permits diverse configurations, ensuring that residents can customize their living space according to personal needs and preferences.
The project incorporates essential living elements, including designated sleeping areas, workspaces, and communal zones. Each unit is outfitted with practical amenities that enhance functionality, enabling residents to maintain a semblance of normalcy amidst challenging circumstances. These configurations foster a sense of belonging within temporary settings, encouraging social cohesion among occupants.
Sustainable Material Selection
The choice of materials in the "Pack It Up" project reflects a commitment to sustainability and practicality. Key materials include polyurethane insulation foam, which provides effective thermal regulation; polycarbonate panels that enable natural light ingress while offering weather protection; and lightweight steel profiles that ensure structural integrity without compromising mobility. The integration of rooftop solar panels for energy generation enhances the overall efficiency of each unit, while water recycling systems address critical water management issues commonly faced in refugee environments.
Efficient use of resources is an essential aspect of this design. Every element is purpose-driven, ensuring minimal environmental impact while maximizing habitability. This approach combines functionality with sustainability, making the housing units viable for long-term use in demanding conditions.
Community-Centric Design
A unique aspect of the "Pack It Up" project is its focus on fostering community interactions. The design considers shared spaces that promote neighborly relations and collective activities, crucial in creating a supportive environment for displaced individuals. By allowing units to connect, the project transforms individual shelters into cohesive living communities.
The overall architectural strategy emphasizes interaction and belonging, which are vital for psychological well-being in transitional living circumstances. Architecturally, the arrangement of these units aims to encourage social engagement while providing functional living spaces.
The "Pack It Up" project encapsulates a thoughtful response to the challenges faced by those in temporary housing situations. Its modular design, sustainable material choices, and community-centric approach set it apart from other similar projects. To explore this project further, consider examining the architectural plans, architectural sections, and architectural ideas that underpin its construction. Detailed insights into the design can enhance understanding of its innovative approach to temporary housing solutions.























