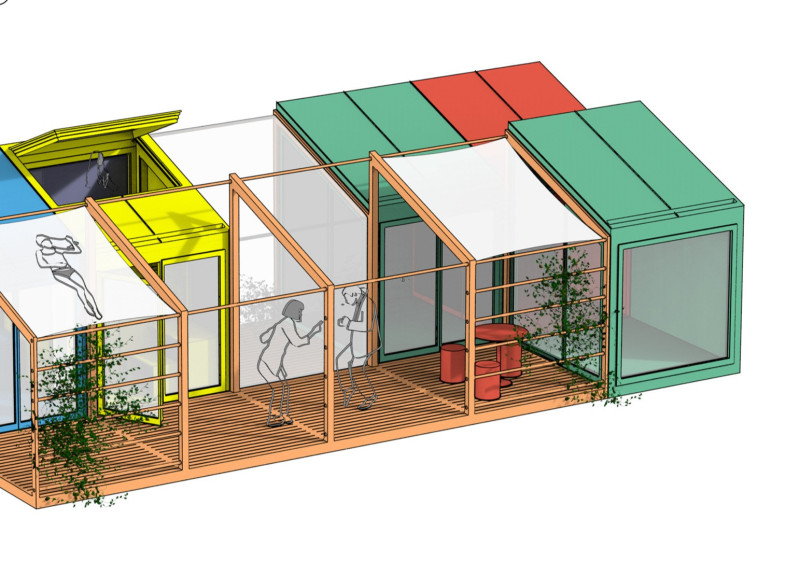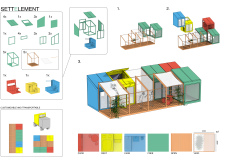5 key facts about this project
At its core, the "Settlement" project consists of modular units that can be configured in various layouts, allowing residents to tailor their living spaces according to their needs. This flexible design approach not only enhances the livability of the space but also accommodates a diversity of lifestyles and family structures. Each module serves a distinct purpose, divided into functional areas such as food preparation, resting, and sanitation, which are thoughtfully integrated to streamline daily activities while encouraging social engagement.
The design details of the project underscore its commitment to transparency and connection. The use of large glass panels creates an inviting atmosphere by maximizing natural light and providing visual connections to the outdoors. This design choice serves a dual purpose: it enhances the interior environment and encourages a sense of openness among residents. Community interaction is further facilitated through designated communal areas that invite informal gatherings, enhancing the social fabric of the neighborhood.
In terms of materiality, the project prioritizes sustainable practices without compromising aesthetics or functionality. Steel frames establish a strong structural backbone while ensuring the modules remain lightweight and easily transportable. Composite panels and wooden decking contribute not only to the durability of the design but also to a warmer, more inviting atmosphere. Furthermore, the coloration of the roofing and facades introduces a lively visual element that distinguishes each module and adds vibrancy to the overall composition.
A noteworthy aspect of the "Settlement" project is its emphasis on adaptability. The modular nature of the design allows for easy reconfiguration to suit evolving community needs, reflecting a modern approach to architecture that values flexibility. This can be particularly beneficial in urban settings where space is at a premium and requirements may quickly change. The potential for micro-gardening initiatives within communal areas also aligns with contemporary ideals of sustainability and self-sufficiency, further enhancing the project's relevance.
The architectural outcome of "Settlement" is not only a series of functional living spaces but also a cohesive environment that advocates for community-driven living. By integrating essential functions with communal spaces, the design promotes a lifestyle that nurtures interpersonal relationships, ultimately enriching the quality of life for its residents.
Readers interested in exploring the finer points of this architectural project are encouraged to delve into the detailed architectural plans, architectural sections, and broader architectural designs presented. Such materials offer further insights into the thoughtful design ideas that define this project and its promising potential in contemporary housing solutions.























