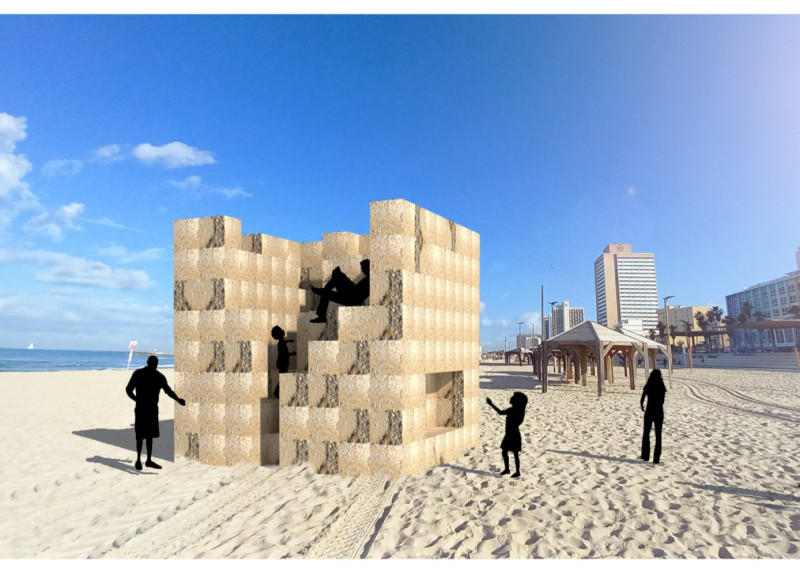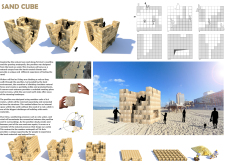5 key facts about this project
In terms of its architectural representation, the Sand Cube Pavilion embodies the principles of modular construction, utilizing local sand as a primary building material. This choice emphasizes sustainability in architecture, aligning the project with contemporary concerns about environmental impact while also celebrating the natural resources of the region. Each modular unit, measuring 0.5 meters, contributes to the overall resilience of the structure, allowing it to withstand the coastal elements without disrupting the natural beauty that surrounds it.
The pavilion's unique design promotes exploration and physical engagement. It features a layout reminiscent of coastal topography, inviting visitors to climb, explore, and interact with the structure. This approach transforms the pavilion into not just a visual landmark but an experiential one, where users can navigate various heights and spaces. The absence of a rooftop allows for unimpeded natural light to flood the interior, generating a warm and inviting atmosphere that enhances the connection between the pavilion and the celestial elements.
Key architectural details include narrow entrance pathways that create a sense of intimacy, leading into a larger communal area where people can gather and socialize. The strategic placement of openings to the west and north provides unobstructed views of the coastline, connecting occupants visually and physically with their surroundings. Visitors can occupy different levels within the pavilion, fostering interaction among individuals and groups, thus encouraging a shared experience.
The design is reflective of the philosophy that architecture should harmonize with its environment. As time progresses, the Sand Cube Pavilion will undergo a natural process of change, shaped by weathering and erosion from the coastal winds and salt. This organic transformation highlights a dynamic aspect of architecture, where the structure evolves alongside its landscape, reinforcing the dialogue between built and natural forms.
Unique design approaches taken in this project revolve around its functional aspects. The Sand Cube Pavilion intentionally blurs the boundaries between indoor and outdoor spaces, inviting the external landscape into the pavilion’s interior and creating versatile spaces that can adapt to various activities. Through its playful architecture, it encourages not only physical engagement but also social interaction, allowing for a range of events that cater to diverse community needs.
The Sand Cube Pavilion stands as an example of architecture responsively designed to its context, focusing on sustainable materials and innovative spatial dynamics. As visitors interact with the structure and the environment, they engage in a narrative that is both rooted in the physicality of the sand and responsive to the vibrant community of Tel Aviv. For those interested in examining the nuances of this design, exploring the architectural plans, architectural sections, and overall architectural ideas of the project will provide deeper insights into its thoughtful construction and community-oriented purpose.























