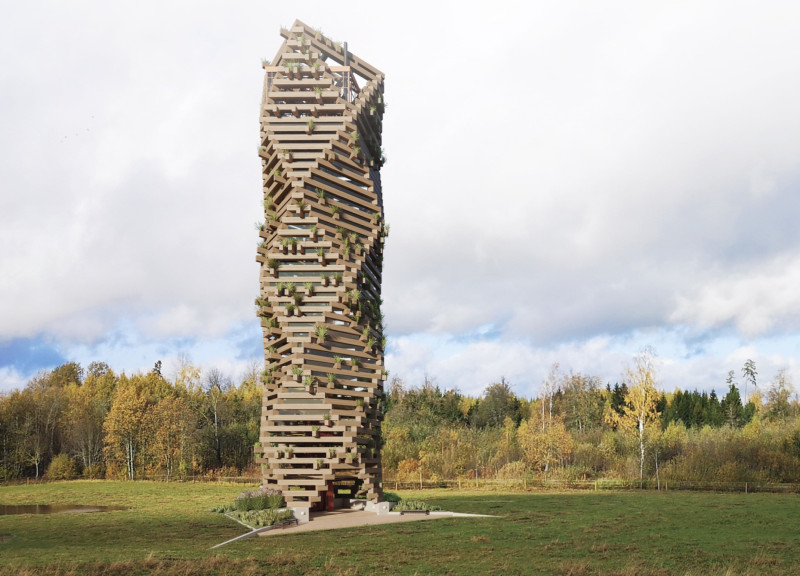5 key facts about this project
The tower stands at a height of 35 meters, composed of five functional levels. Each level provides distinct spaces that cater to various activities, including observation, meditation, and recreation. The architectural form is characterized by a spiral arrangement that encourages visitors to engage with the tower as they ascend. This deliberate movement fosters exploration and enhances the overall experience by offering multiple vantage points of the verdant surroundings.
Unique Materiality and Design Integration
What distinguishes the Kurgi Observation Tower from other structures is its thoughtful integration of materials and ecological design approaches. The primary structure is constructed using wooden beams, promoting a natural aesthetic while ensuring structural integrity. Glass panels are strategically placed between the wooden framework to facilitate natural light and maintain unobstructed views, thus inviting the landscape into the visitor experience.
Additionally, the project incorporates modular flowerpots along the façade, allowing for local flora to thrive and encouraging biodiversity. This not only serves aesthetic purposes but also supports the local ecosystem by providing habitats for various species. The architectural design prioritizes sustainability and environmental responsiveness, aligning the built form with its natural context.
Functional Layout and User Engagement
The layout of the Kurgi Observation Tower is meticulously planned to enhance user engagement with the surrounding environment. Each of the five levels serves a specific function, from recreational spaces to observation decks. The ground level begins at 0.00 meters, ascending through various platforms up to the terrace at 27.00 meters, culminating in a top level at 32.40 meters.
This vertical progression is designed to guide visitors through a sequence of experiences, allowing them to appreciate the changing views and interactions with the natural surroundings as they ascend. The architectural plans and sections reveal this intentional flow, showcasing the transition from enclosed spaces to open vistas.
The Kurgi Observation Tower is more than just a structure; it symbolizes a partnership between architecture and nature. Its sweeping views and ecological design foster an immersive experience that encourages visitors to connect with the environment.
For a deeper understanding of this architectural project, explore the architectural plans, sections, and design details available for examination. These resources provide valuable insights into the innovative ideas that shaped the Kurgi Observation Tower and highlight its role as a notable component within the natural landscape.


























