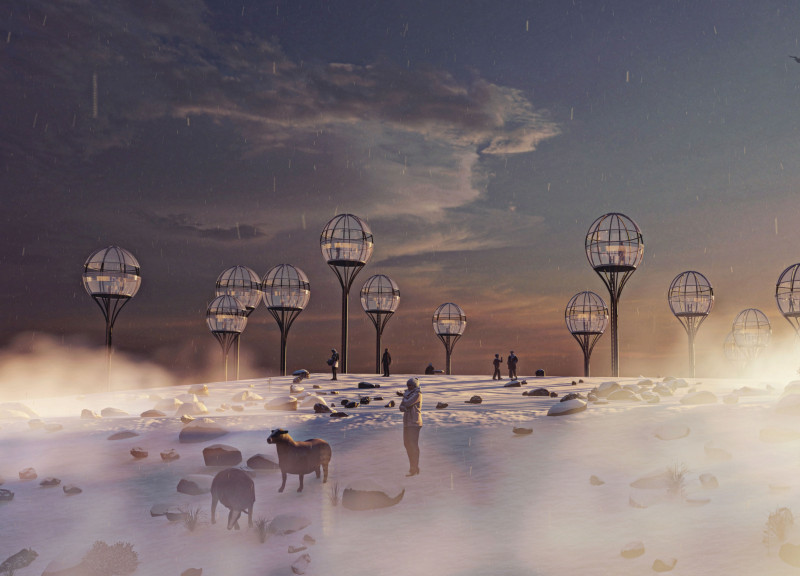5 key facts about this project
The project is characterized by its distinct construction approach, utilizing modular steel components for rapid deployment and adaptability. Each platform varies in diameter from 5 to 10 meters and in height from 2.5 to 10 meters, reflecting the natural diversity of forest depths. Topped with an all-glass building skin, these structures benefit from transparency and natural light, allowing for an unobtrusive connection with the landscape.
Unique Design Approaches and Features
One of the defining aspects of the Mooneggs project is the implementation of photovoltaic panels integrated into the design, facilitating the collection of solar energy. This feature promotes sustainability through energy efficiency, allowing the structures to operate autonomously without a significant ecological footprint. Access to the platforms is provided via a ladder system, encouraging dynamic interaction between users and the environment.
The form of the platforms distinctly echoes natural organic shapes, fostering a playful yet functional approach within the architectural framework. By prioritizing modular construction and visual lightness, the project maintains a balance between aesthetic considerations and structural integrity. This design philosophy not only enhances the visual appeal of the platforms but also supports practical usage and accessibility.
Integration of Environmental Aesthetics
The Mooneggs project exemplifies an architectural response to environmental concerns while fostering community engagement. The platform's configuration offers both solitary and shared spaces, encouraging visitors to connect with nature and observe the ecosystem from varied perspectives. The result is a cohesive architectural narrative that intertwines human experience with ecological sensitivity.
The project serves as an invitation for exploration and reflection within the architectural landscape. To gain a deeper understanding of the Mooneggs project and its comprehensive design implications, readers are encouraged to review the architectural plans, sections, and designs that illustrate the innovative ideas behind this project.























