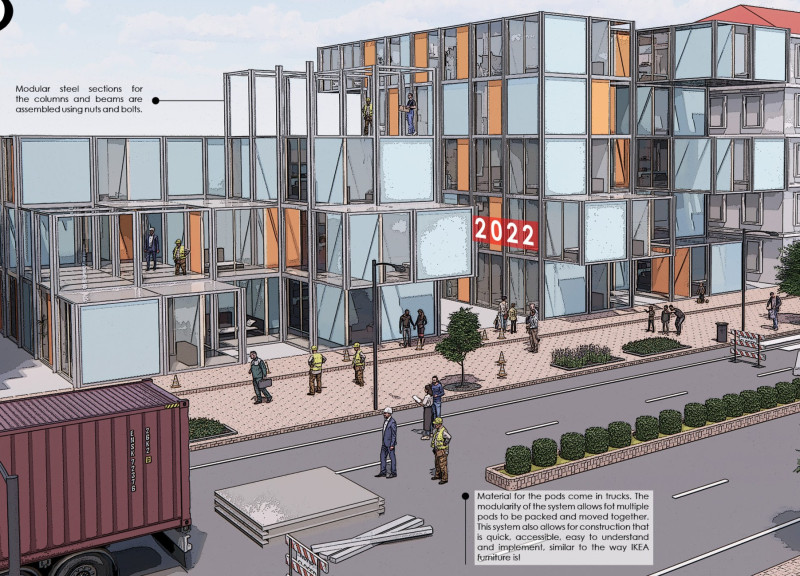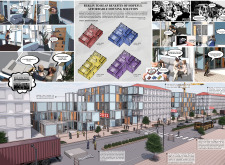5 key facts about this project
The architectural design consists of various housing units that cater to different demographics, ranging from individuals to small families. The project includes configurations such as one-bedroom, two-bedroom, and three-bedroom units, with sizes accommodating the diverse needs of potential occupants. This modular strategy allows for quick assembly on-site, significantly reducing construction time and associated costs, which is essential for keeping housing affordable and accessible.
A key aspect of the project's function is its ability to transform the traditional concept of housing into a mechanism for community building. Each unit is designed with an emphasis on open, flexible floor plans that maximize natural light and encourage social interaction. The layout encourages residents to engage with shared spaces and communal areas, promoting a sense of belonging and enhancing overall quality of life. The inclusion of these communal spaces not only serves practical purposes but also strengthens social ties among residents, creating a supportive neighborhood environment.
Materiality plays an important role in this architectural design. The primary structure employs a modular steel framework that provides both durability and lightweight characteristics. Complementing this are large glass façades that enhance transparency, visually connecting the indoors with the outdoor environment. This thoughtful material choice not only reflects contemporary architectural practices but also aligns with the project's sustainability goals. Reinforced concrete is used for foundational stability, and wood finishes add a warm, inviting touch to the interiors, emphasizing comfort within the modern framework.
The aesthetic approach of the project is characterized by clean lines and a modern visual identity that resonates well within the urban fabric of Berlin. Attention to detail is evident in the design of the façade, which features an interplay of colors and textures that invite curiosity while integrating cohesively with the surrounding architecture. This design decision reflects a contextual awareness, acknowledging the existing urban context while contributing positively to its continuity.
The project takes a unique design approach by ‘future-proofing’ its housing solutions. The modularity embedded in the design allows for future expansion or adaptation based on evolving needs. As demands for housing fluctuate in urban areas, this project is equipped to provide responsive solutions that can accommodate various living arrangements without compromising structural integrity or design quality. This foresight is essential in contemporary urban planning, where flexibility can greatly enhance a community's resilience.
In summary, this architectural project in Berlin represents a well-considered response to the challenges of affordable housing. Its functions extend beyond providing shelter, aiming instead to enhance community interaction and well-being through innovative design and strategic use of materials. The unique combination of modular construction, sustainable practices, and a focus on social integration positions this project as a meaningful contribution to the discourse on urban living. For those interested in exploring this design further, the architectural plans, sections, and ideas warrant closer examination to appreciate the thoughtful execution behind this initiative.























