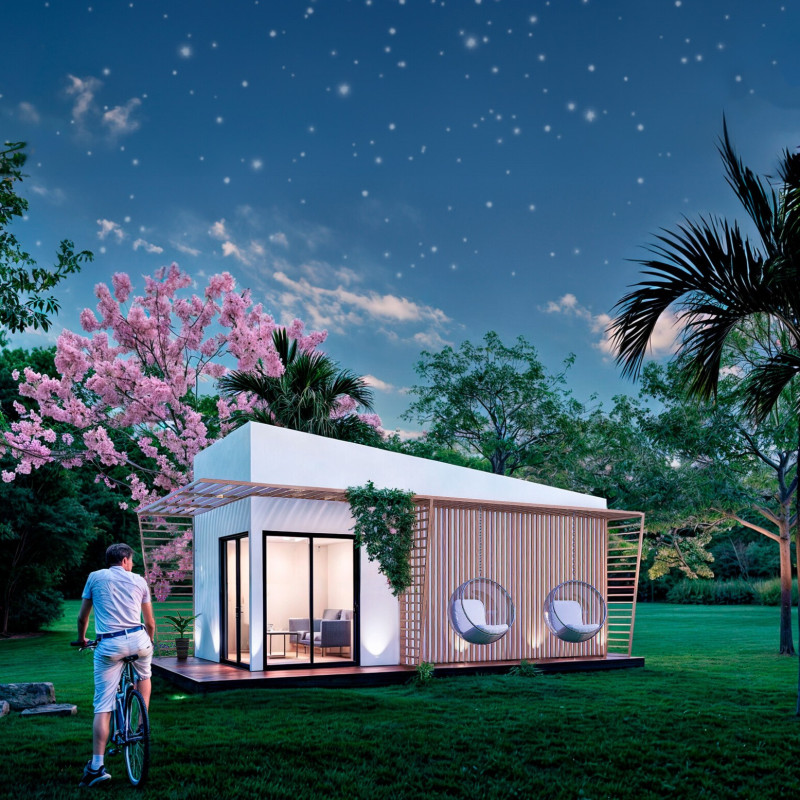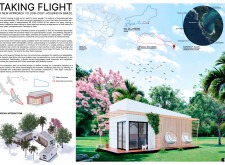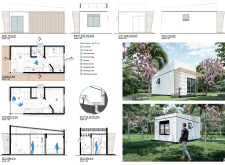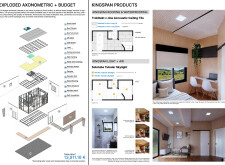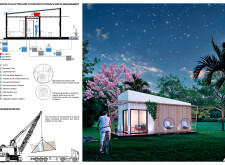5 key facts about this project
### Overview
Located in Arraial do Cabo, Rio de Janeiro, the microhome design "Taking Flight" addresses the urgent need for affordable housing in Brazil. This project responds to the financial and spatial challenges faced by many residents through an innovative architectural approach that emphasizes practical living solutions within a compact area of 24.5 square meters. By integrating elements that promote social interaction, environmental sustainability, and efficient use of space, this design aims to enhance the quality of life for its occupants while remaining economically viable.
### Spatial Configuration and Functionality
The interior layout of the microhome is thoughtfully organized to support a range of daily activities while maximizing functionality within a limited footprint. It includes distinct zones for living, cooking, sleeping, and working, ensuring that each area serves its purpose effectively. A dual-purpose shower and water closet optimize space without sacrificing privacy, exemplifying the design's commitment to usability. Additionally, extensive glazing is incorporated to provide natural light and ventilation, contributing to a comfortable living environment.
### Material Selection and Sustainability
Materiality plays a pivotal role in the design's overall effectiveness and sustainability. The structural framework utilizes a modular steel system, which permits easy transport and assembly, thereby enhancing mobility. Wood elements in the cladding and decking not only provide aesthetic warmth but also improve thermal performance. Further promoting sustainability, the design includes rainwater harvesting systems, provisions for waste management, and the potential for solar panel installations. These features collectively support a responsible lifestyle and minimize ecological impact, aligning with the project's intent to create affordable and environmentally conscious housing.


