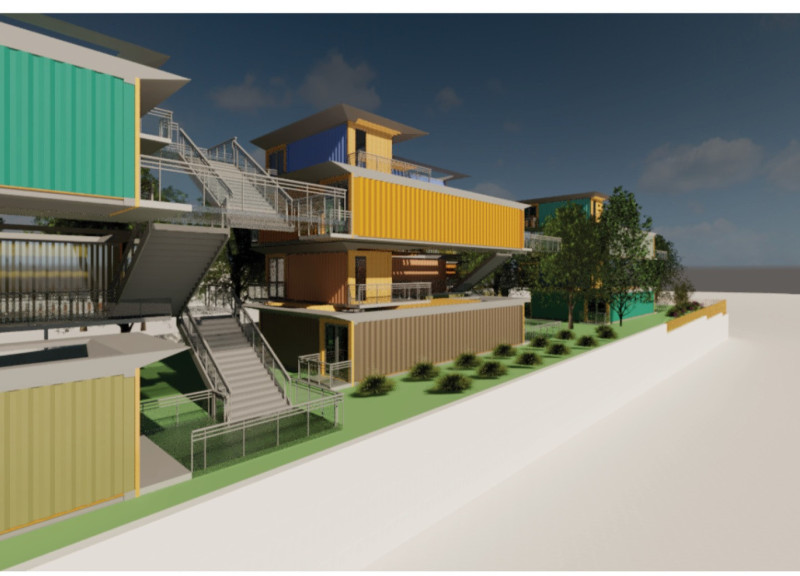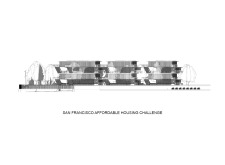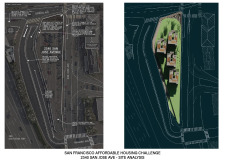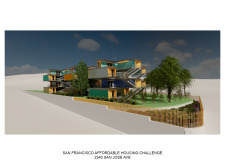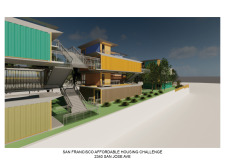5 key facts about this project
Design Approach and Community Integration
The architectural design employs a modular construction approach utilizing steel shipping containers as the primary building material. This method not only allows for efficient assembly and reduced construction time but also promotes sustainability through the repurposing of materials. Each residential unit is designed to optimize natural light and ventilation, featuring outdoor balconies that extend living spaces and invite interaction with the environment.
A significant aspect of this project is its commitment to community. The layout includes shared outdoor areas that encourage social interaction among residents, fostering a sense of belonging. This design strategy aligns with contemporary architectural trends that prioritize communal living, enhancing the quality of life in urban settings.
Materiality and Sustainability
The choice of materials in the project reflects both aesthetic and functional considerations. The modular steel containers provide structural integrity while enabling flexibility in unit configurations. Glass railings contribute to an open atmosphere, allowing sunlight to penetrate the interior spaces. Wooden elements, such as decks and fencing, add warmth and connection to the outdoors.
Sustainability practices are evident in the incorporation of green roofs and planting areas that manage stormwater runoff and improve thermal performance. These features contribute to the building’s energy efficiency, aligning with urban goals of reducing environmental impact.
Architectural Details and Spatial Organization
The spatial organization within the project promotes accessibility and connectivity. Pathways are strategically placed to ensure ease of movement throughout the site, accommodating all residents including those with mobility challenges. The arrangement of staggered volumes creates visual interest while enhancing the overall livability of the space.
Attention to detail is evident in the design of community amenities, which include communal gathering spaces and landscaped areas designed to promote outdoor activity and social cohesion. These spaces are integral to the project’s mission of providing not just housing, but a supportive community environment for its residents.
For a deeper understanding of the architectural plans, sections, and unique design ideas employed in this project, interested readers are encouraged to explore the full project presentation. This will provide essential insights into the architectural strategies that make this project stand out in the context of urban affordable housing solutions.


