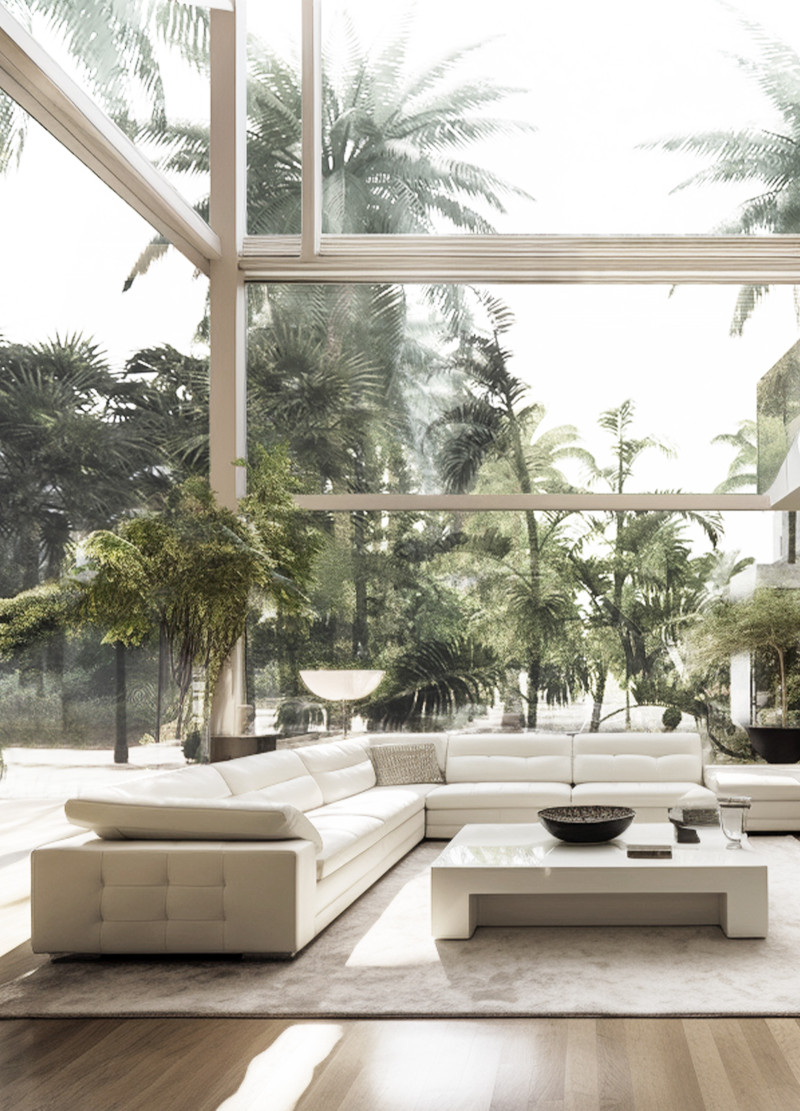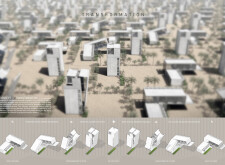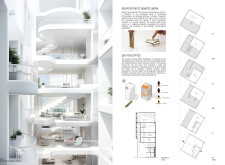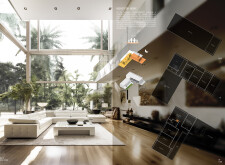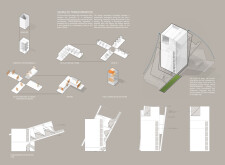5 key facts about this project
## Overview
Located in Dubai, the "Transformation" project is designed to address the evolving needs of modern urban living. The initiative responds to the increasing convergence of work and home spaces, particularly in light of the rise in remote working arrangements. This design aims to create flexible environments that can efficiently adapt their functions from professional workspaces by day to family-centric living areas by night.
## Spatial Versatility and Functional Adaptability
The project employs a modular design approach that enhances space utilization and allows for dynamic transitions throughout the day. Key design features include a series of stacked volumes that can be adjusted based on user preferences, facilitating both privacy and collaboration. Dedicated home office zones are arranged to promote focus and productivity, while community-oriented living spaces encourage family interaction, thereby supporting a balanced lifestyle.
The integration of expansive glass facades maximizes natural lighting and connectivity with the outdoor environment, fostering an open atmosphere. The building's interior is characterized by a thoughtful lighting strategy that enhances daytime productivity and creates calming spaces for relaxation during the evening.
## Sustainable Practices and Material Selection
The project emphasizes sustainability through the selection of eco-friendly materials, aligning with Dubai's sustainable development goals. Concrete is used for the structural framework, providing durability, while steel supports the modular aspects of the design. Glass facades are incorporated not only for aesthetic purposes but also to optimize energy efficiency by enhancing natural light.
The landscape design incorporates pocket gardens and vertical green spaces, contributing to residents' well-being and creating a harmonious relationship with nature. This focus on environmental integration further enhances the quality of life within the development, providing residents with tranquil outdoor experiences that complement the indoor living environment.


