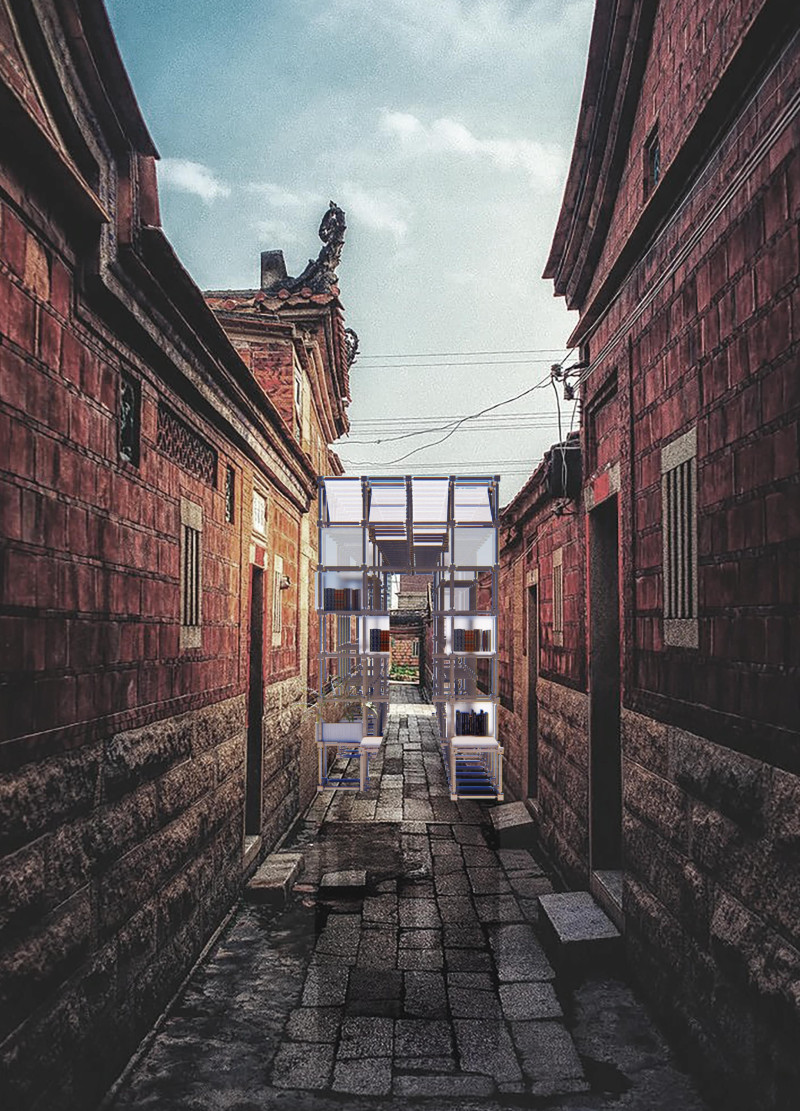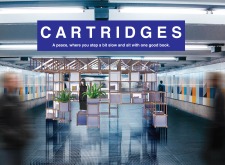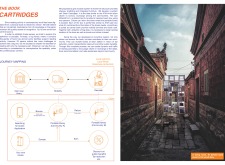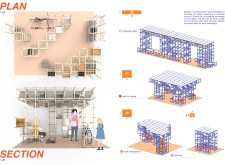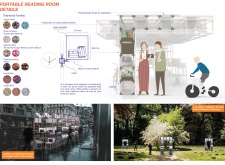5 key facts about this project
The design involves modular units that can be installed in various urban settings, catering to the specific needs of the community. Each unit is equipped with spaces for physical books, supported by a user-friendly borrowing and returning system reminiscent of banking technologies. Notable features include an "ATM-like" interface for self-service book transactions and the incorporation of local materials, which reinforce a connection to the community and its cultural heritage.
The "Book Cartridges" project is characterized by several unique design approaches.
Community-Centric Design
This project distinguishes itself through its focus on community interaction and involvement. The modular design allows for contributions of books from the public, creating a dynamic collection that reflects the community’s interests. This participatory approach fosters ownership and pride among users, enhancing the sense of connection within urban spaces.
Material Diversity
The architectural design incorporates a range of materials, including polycarbonate panels and traditional local fabrics from various cultures. This diverse materiality not only ensures durability and protection for the books housed within but also celebrates the cultural narratives of the community. The combination of locally sourced wood with contemporary elements creates a visually appealing and contextually relevant structure.
Flexible and Adaptive Spaces
The modularity of the "Book Cartridges" allows for several configurations, accommodating different public areas and varying user needs. This flexibility enables adaptability over time, positioning the project to evolve alongside community requirements. Spaces can be tailored to serve as quiet reading nooks or as dynamic community hubs, optimizing the functionality of the architecture.
The "Book Cartridges" project exemplifies a thoughtful architectural response to urban literacy needs. For further exploration of the project, including architectural plans, sections, and designs, interested readers are encouraged to review the project presentation for additional insights into its design intentions and community impact.


