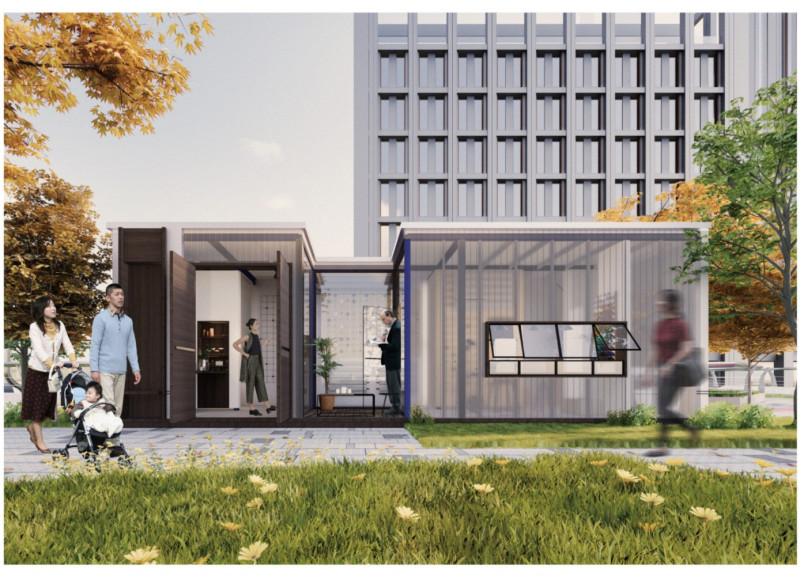5 key facts about this project
The primary function of FLIPBLOCK is to serve as a versatile hub that encourages a collaborative atmosphere among artisans while providing personal comfort. Each unit is meticulously designed to facilitate a fluid transition from a workshop during daylight hours to a cozy living space by evening. This adaptability not only enhances the output of craft-oriented businesses but also nurtures a community-centric environment where creativity can thrive. The design choices reflect a robust understanding of the contemporary artisan lifestyle, where flexibility and functionality take precedence.
Key elements of the project include its use of modern materiality that enhances both aesthetic appeal and performance. The structural frame is composed of painted steel, offering durability while maintaining a sleek, modern look. This is complemented by low iron U shape glass, which maximizes natural light flow and provides unobstructed views of the surroundings. Aluminum awning windows further contribute to this ethos, allowing for adequate ventilation while striking a balance between design and utility. Interior spaces are enriched with wood frame swing doors, introducing a warmth that contrasts beautifully with the industrial elements of steel and glass. The thoughtfully incorporated wood deck courtyard serves as an engaging outdoor space, fostering social interactions and enhancing the community spirit.
Within FLIPBLOCK, innovative design approaches are consistently observed. The incorporation of rotateable display walls and adaptable shelving systems allows residents and workshop operators to customize their environments according to their daily needs. This unique feature underscores the importance of functionality and personalization in architectural design, ensuring that each space can be tailored to suit specific activities or interactions, whether it is bespoke crafting or customer engagement. The overall layout, meticulously illustrated through architectural plans and sections, provides a clear understanding of how different areas interact with one another, allowing for both privacy and collaboration.
The design draws a direct connection between the interior environments and the exterior landscape, ensuring that the building integrates harmoniously within its context. Green spaces surrounding the structure not only support biodiversity but also enhance the overall aesthetic experience for both users and visitors. The project exemplifies a commitment to sustainability by utilizing materials and construction techniques that minimize environmental impact while catering to the increasing need for efficient and creative workspaces.
In conclusion, FLIPBLOCK represents a significant step towards reconceptualizing how we view the intersections of work and home life within urban settings. Its modular design and innovative approaches to space utilization prioritize adaptability, functionality, and community engagement. For those interested in exploring these architectural ideas further, a detailed examination of the architectural designs, plans, and sections can provide a deeper understanding of the FLIPBLOCK project and its potential influence on the future of artisan spaces. Potential readers are encouraged to delve into these elements to appreciate the thoughtfulness embedded in this project.























