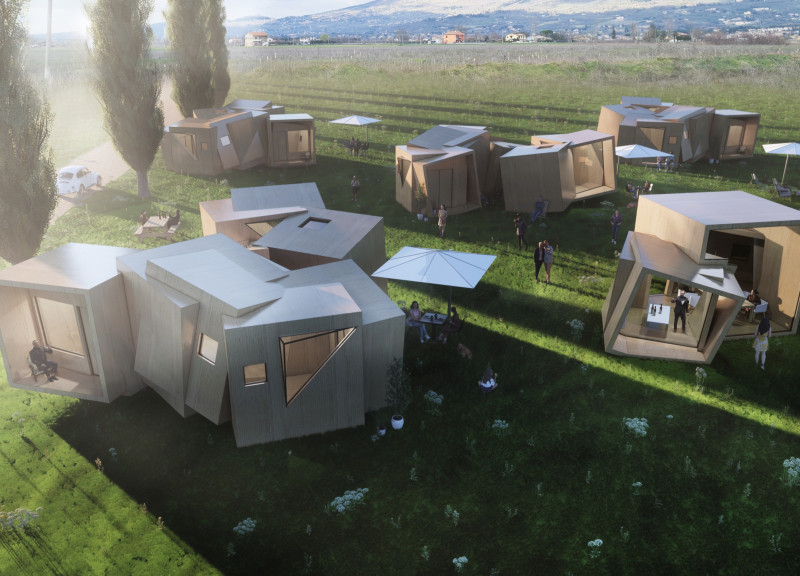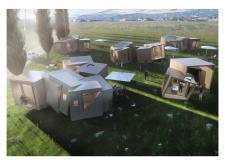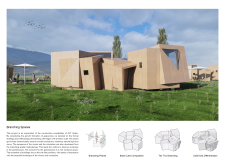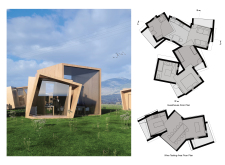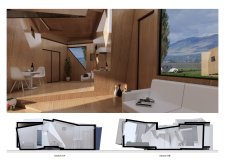5 key facts about this project
The architectural configuration features an organic layout that mimics natural growth patterns. By employing a non-linear arrangement of interconnected modules, the project maximizes natural light and views, enhancing the overall experience of both the internal spaces and the external landscape. Variability in pod shapes and sizes allows for diverse functions, from communal gatherings to private accommodations, effectively addressing the needs of various users.
Design Approaches and Unique Features
The project's main focus on modularity distinguishes it from conventional architectural designs. The flexibility of the individual pavilions supports adaptability to different group sizes and activities. Each module serves multiple purposes, which is significant for communal living and engagement. This capacity for transformation challenges traditional notions of fixed spaces, emphasizing the role of architecture in facilitating interaction.
In addition to spatial versatility, the project places a significant emphasis on sustainability. The choice of materials, predominantly local timber, reduces transportation impacts and environmental footprints. The inclusion of expansive glazing not only fosters a connection with the vineyard environment but also supports passive heating and cooling techniques, promoting energy efficiency. This alignment with sustainable architectural practices enhances the project’s relevance in contemporary design discussions.
Materials and Construction Techniques
The architectural design predominantly utilizes Cross-Laminated Timber, recognized for its structural capacity and quick assembly. The lightweight yet sturdy nature of CLT assists in minimizing construction time and resource use. Complementary materials, such as metal roofing, provide durability and ensure effective water management. The interior spaces feature minimalistic designs with natural finishes, reinforcing the connection to the exterior environment.
Large windows facilitate an infiltration of natural light, impacting the atmosphere and usability of spaces throughout different times of the day. The design contributes to user experience by incorporating elements of surprise and exploration, reminiscent of moving through a natural landscape.
Exploring Architectural Details
The architectural plans, sections, and specific design details reveal a thoughtful approach to integrating the project with its surrounding context. The intentional arrangement of spaces, along with the choice of materials, emphasizes a connection between users and the natural environment. Such details invite a broader discussion about modern architectural practices focusing on community-oriented and environmentally sustainable design.
For those seeking further insights into the project’s architectural ideas, reviewing architectural designs and construction plans can yield a deeper understanding of its conceptual underpinnings and technical execution. The "Branching Spaces" project reflects a commitment to innovative design methodologies that bridge environmental consciousness with functional architecture.


