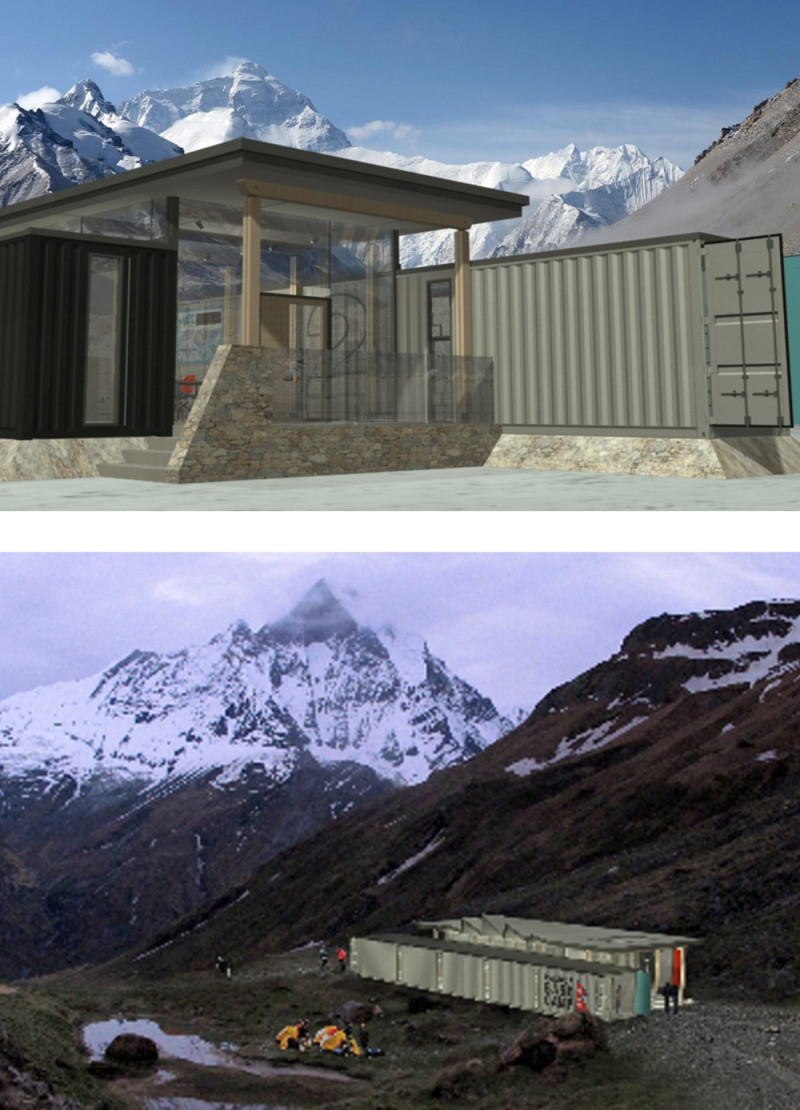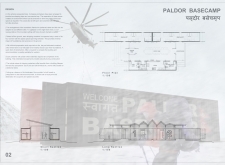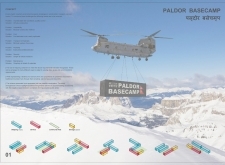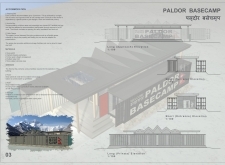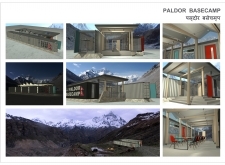5 key facts about this project
This project represents a commitment to creating functional living spaces that prioritize the well-being of users while minimizing environmental impact. The architecture operates on a modular design approach that leverages the inherent strengths of repurposed shipping containers. These containers not only provide a resilient structural solution but also offer a flexible configuration that can adapt to various needs. The design promotes an understanding of the landscape, integrating the built environment within the natural topography, thereby fostering a sense of belonging and comfort for those who inhabit it.
Functionally, the Paldor Basecamp is divided into distinct zones that cater to different activities and needs. The sleeping areas, designed to accommodate up to 20 occupants, are organized into smaller pods that offer privacy and secure space for rest. The communal area serves as a heart for social interaction, where occupants can gather for meals and discourse. Essential services such as kitchens and bathrooms are efficiently incorporated into the layout, ensuring that all necessary amenities are within reach without compromising the overall spatial efficiency of the project.
One of the fundamental design details involves the elevation of the structures above ground level. This elevates the containers, minimizing disruption to the local ecosystem and allowing for effective water drainage—a critical consideration in mountainous regions prone to heavy precipitation. The architectural sections demonstrate a deliberate focus on enhancing thermal performance and durability, which is crucial for dealing with extreme weather conditions.
The material choices play a significant role in defining the architectural identity of the Paldor Basecamp. Utilizing recycled shipping containers as the primary building block not only underscores the project's commitment to sustainability but also establishes a practical framework that simplifies transportation and assembly. Complementing the containers, timber posts and beams provide interior warmth and an inviting atmosphere. The profiled metal roof contributes to the overall structural integrity while offering protection from external elements, illustrating a careful consideration of both aesthetic and functional requirements.
Sustainable energy solutions are seamlessly integrated into the design, with solar panels and wind turbines positioned to harness natural resources while aiding energy self-sufficiency. A rainwater harvesting system further enhances the sustainability profile of the basecamp, showcasing an innovative approach to resource management in remote locations.
The unique design approaches observed in the Paldor Basecamp lie in its modularity, sustainability, and adaptability. These design strategies are not only practical but also resonate with contemporary architectural ideas focused on reducing carbon footprints and enhancing living conditions in difficult environments. By embracing a methodology that combines robust construction with flexibility, this project exemplifies the potential for architecture to respond intelligently to its context.
For anyone intrigued by the design and construction aspects of the Paldor Basecamp, a thorough exploration of its architectural plans, sections, and overall design philosophy is recommended. Engaging with these elements will provide deeper insights into the project’s innovative methodologies and impactful architectural ideas, emphasizing how thoughtful design can effectively address the challenges posed by nature.


