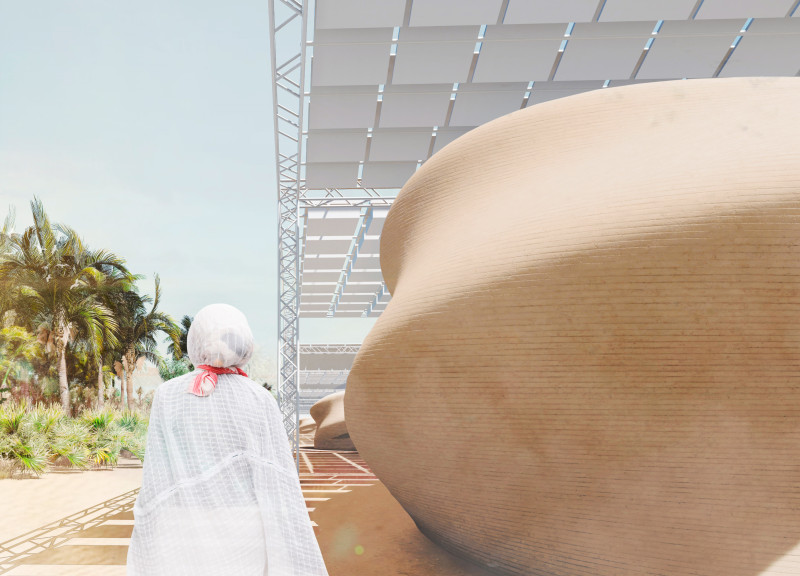5 key facts about this project
The architectural design project "HOT OFF THE [3D] PRESS" exemplifies a forward-thinking approach to providing sustainable housing in arid environments. This project employs advanced 3D printing technology to create modular structures that cater to both communal and individual needs. By utilizing locally-sourced materials and innovative manufacturing techniques, the project stands as a practical solution to the logistical challenges associated with building in desert habitats.
Innovatively designed modules incorporate energy-efficient features, including integrated photovoltaic panels and water collection systems. These elements contribute to self-sufficiency, allowing the structure to respond dynamically to its ecological context. The design fosters interaction among inhabitants while accommodating a range of activities, thus enhancing community engagement in a sustainable manner.
Modular Assembly and Functional Design
The project's modularity is a defining characteristic, allowing for flexible spatial configurations that can adapt over time. Each unit is designed to be easily assembled and disassembled, facilitating relocation or modification as needed. Key components include individual cabins that offer privacy while promoting communal activities in shared spaces. The central hub acts as a social focal point, providing essential amenities such as kitchens and gathering areas.
The use of 3D printed concrete enables complex, organic forms that resonate with the surrounding landscape. The architectural design incorporates aluminum frameworks for lightweight structural support, ensuring both durability and ease of construction. Additionally, the integration of shading canopies mitigates the harsh climate, promoting comfort for users.
Sustainability and Environmental Integration
Environmental consciousness drives the design outcomes in "HOT OFF THE [3D] PRESS." The incorporation of water collection systems addresses the challenges of scarce resources in a desert setting, while the energy generated from photovoltaic panels enhances the project's sustainability. The landscape design complements the modular structures by introducing greenery and shade, further improving the microclimate for inhabitants.
The project's unique combination of advanced technology, adaptable design, and environmental responsiveness distinguishes it from traditional architectural approaches. Its emphasis on creating a self-sustaining living environment offers valuable insights for future developments in similar contexts.
For those interested in exploring the architectural plans, sections, and detailed designs of "HOT OFF THE [3D] PRESS," further investigation into the project's presentation can provide deeper insights into its innovative architectural ideas.


























