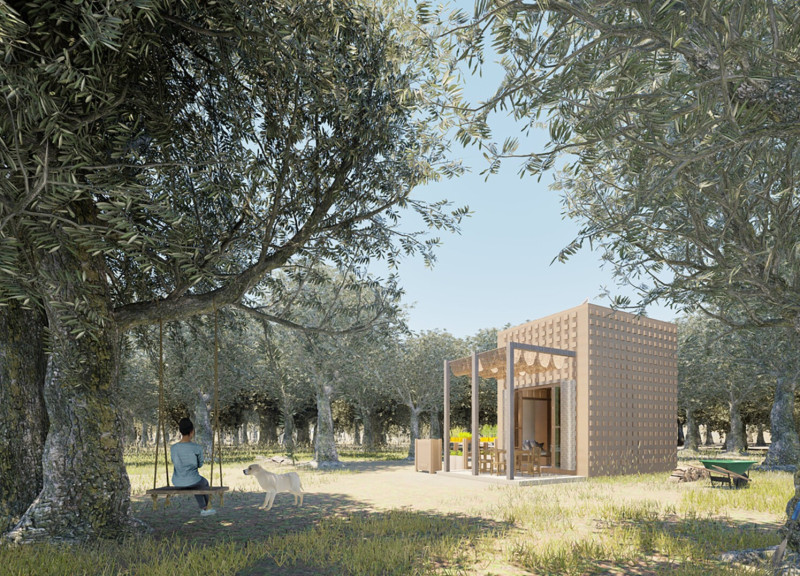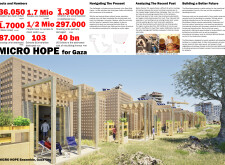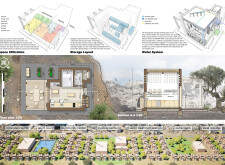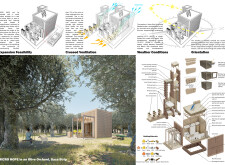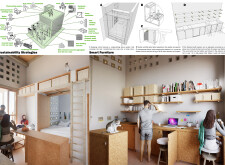5 key facts about this project
## Overview
The Micro Hope Ensemble is situated in Gaza City, addressing the critical demand for affordable and sustainable housing in a context marked by significant humanitarian challenges. The design seeks to foster community resilience while incorporating environmental sustainability through innovative architectural solutions. This initiative emphasizes modular growth, the utilization of local materials, and sustainable building practices tailored to meet the specific needs of the Gaza community.
## Spatial Strategy
The ensemble's design features modular housing units that offer flexibility in layout and adaptability to various family structures. Each unit is carefully organized to optimize space utilization while ensuring privacy, a key consideration in Arab family life. Public, semi-private, and private areas are distinctly defined to enhance livability in accordance with cultural norms. Additionally, the internal configuration promotes functionality, allowing residents to customize their environments as family dynamics evolve.
## Materiality and Sustainability
The project employs locally sourced materials that reflect both resourcefulness and a commitment to sustainability. Cob bricks and mud bricks are selected for their thermal efficiency, while recycled concrete aggregates sourced from conflict-related debris contribute to waste reduction. Recycled wood panels reinforce structural integrity, and natural shading solutions using jute and straw enhance indoor comfort. To further support sustainable living, photovoltaic panels provide off-grid energy generation, and hydroponic systems facilitate water recycling for household use. The design also incorporates rainwater harvesting systems, addressing local water scarcity effectively.


